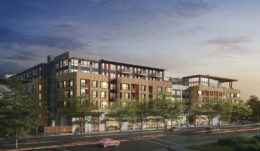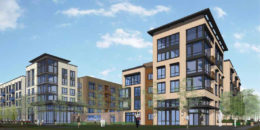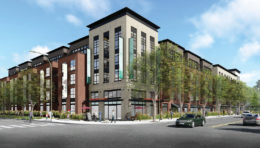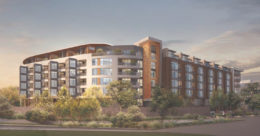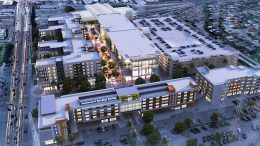Renderings Revealed for 3150 El Camino Real, Palo Alto
New renderings have been published for the seven-story mixed-use project at 3150 El Camino Real in Palo Alto, Santa Clara County. The filing will reshape the 2.5-acre property with 380 homes, including some affordable units, across from the city’s tallest buildings in Palo Alto Square. Acclaim Companies is the project owner.

