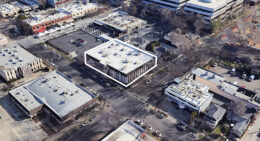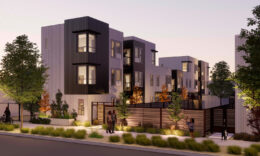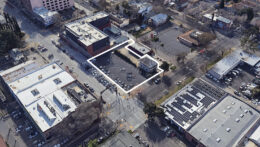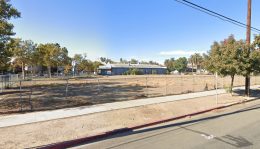Permits Filed for 1823 14th Street in Sacramento
Preliminary permits have been filed for a five-story residential infill at 1823 14th Street in Richmond Grove, Sacramento. The development will replace a two-story office building with 44 homes above retail. The project applicant was not listed.





