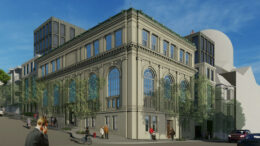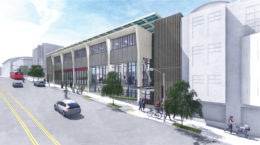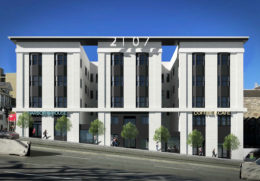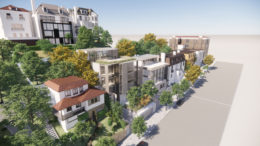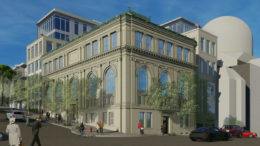Updated Design Ahead of Meeting for Adaptive Reuse in Pacific Heights
March Capital Management is continuing to pursue an adaptive reuse of the former private library for Cooper Medical College in San Francisco’s Pacific Heights neighborhood. Updated renderings show the firm is honing in on the design, led by BAR Architects, that includes interior renovations and expansion. The city’s Planning Commission is scheduled to review the plan in a public meeting this Thursday.

