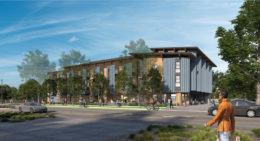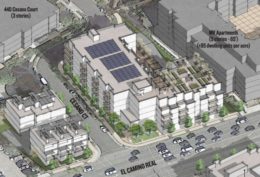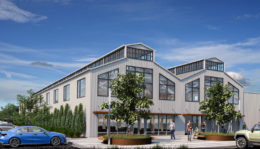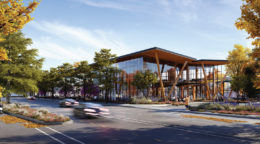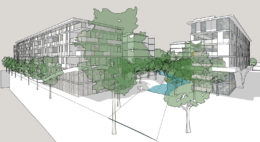Permits Filed for 525 East Charleston Road, Palo Alto
New permits have been filed for the four-story affordable housing project at 525 East Charleston Road in Palo Alto, Santa Clara County. The project will create 50 rental units with services to offer special needs housing. Eden Housing is responsible for the project applicant.

