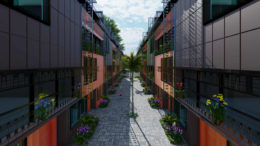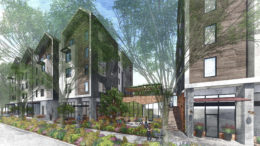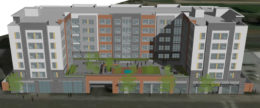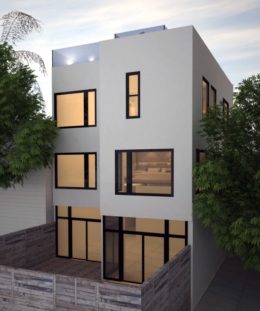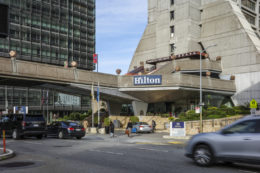Design Review Scheduled For 1517 E Street In Sacramento
Permits have been filed for a new residential project proposed for development at 1517 E Street in Mansion Flats, Sacramento. The project proposal includes the construction of 16 homes, replacing an existing two-story commercial structure. The now-vacant building had been occupied by the SPCA Thrift Store. Tarik Taeha of Pearl Seven Inc is listed as the property owner. MHA Architects is responsible for the designs. H&H Consultant Engineering is responsible for the project architecture, landscaping, MEP, and structural engineering. Rose’s will be involved with civil engineering.

