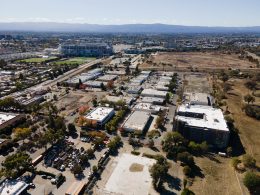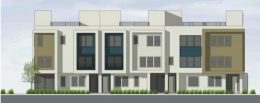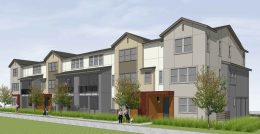Mixed-Use Residential Village Proposed At 681 East Trimble Road In San Jose
A new mixed-use village with several hundred homes has been proposed at 681 East Trimble Road in San Jose. The project proposal includes the development of a large scale community offering residential and commercial spaces. The property at present consists of long-time orchard sites. Real estate firm The Hanover Co is the project developer. KTGY Architecture + Planning is responsible for the design concepts.





