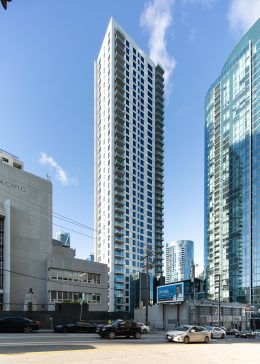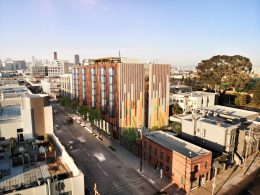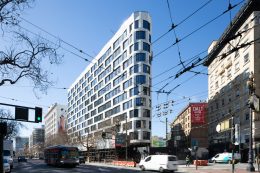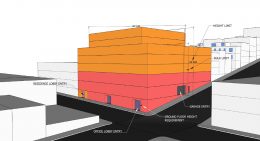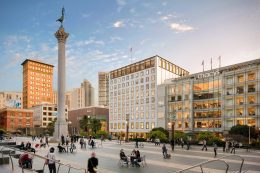Number 43: 340 Fremont Street, SoMa, San Francisco
The 440-foot 340 Fremont Street is tied with two other towers as the 43rd tallest building in the Bay Area, located on Rincon Hill in SoMa, San Francisco. The project was first proposed in 2005, though delays pushed construction to start in 2014 and open in 2016. Equity Residential is the project developer.

