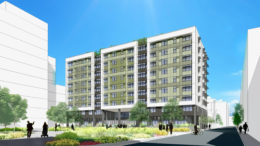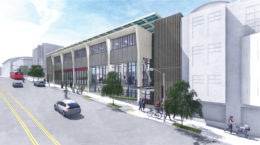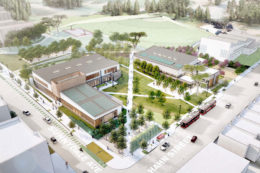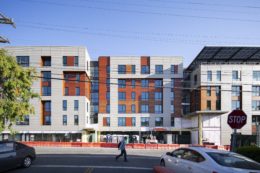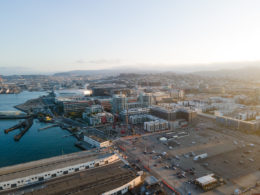New Renderings & Permit Activity for 160 Freelon Street in SoMa, San Francisco
The General Plan Referral has been submitted alongside updated renderings for 160 Freelon Street, a 100% affordable family housing project in SoMa, San Francisco. The nine-story proposal will create 85 large apartments close to Caltrain’s San Francisco Station, and the Fourth and Brannan stop opened with the new Central Subway extension. Related Companies and the San Francisco Housing Development Corp are sponsoring the development.

