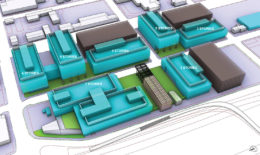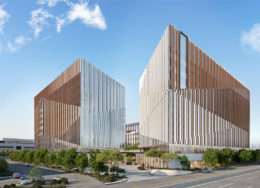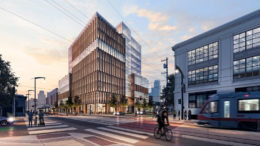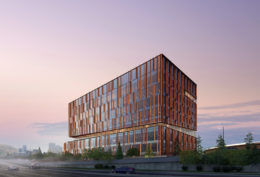$49 Million Sale Pushes Forward Life Sciences Campus in Northwest Berkeley
Plans for a new Life Science campus dubbed Gilman Gateway in Northwest Berkeley have been pushed closer to reality. Public records show that 16 parcels have been purchased for a total of $49 million, culminating in roughly ten acres. IQHQ and Spur Capital Partners have partnered as joint developers.




