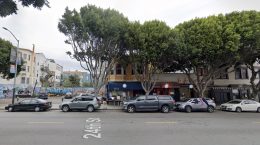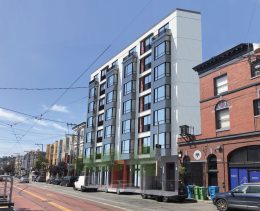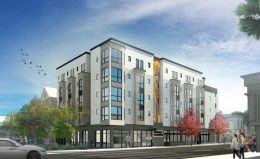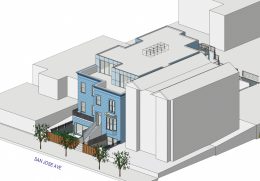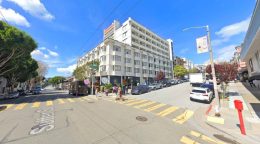Preliminary Project Assessment Held For 3214 24th Street, Mission District, San Francisco
Preliminary project assessment has been filed seeking the approval of replacing an existing one-story building and constructing a new three-story building on 3214 24th Street in Mission District, San Francisco. The project proposal includes the construction of a three-story mixed-use building. Plans call for the demolition of an existing one-story building on the site. CMD Architecture is managing the design concepts and construction of the project.

