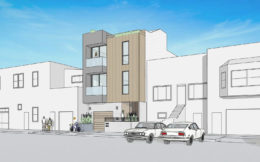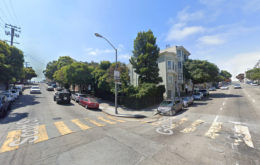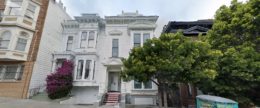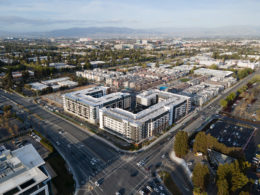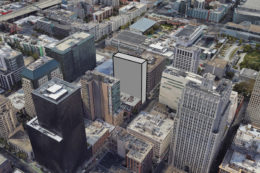Updated Plans Filed for 1660 Shafter Avenue, Bayview, San Francisco
New plans have been filed for a proposed residential infill at 1660 Shafter Avenue in Bayview, San Francisco. The three-story addition would replace a single-story home with two new units. Wing Lee Architects is managing the project and design.

