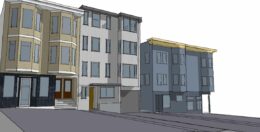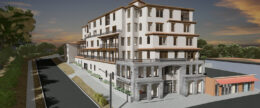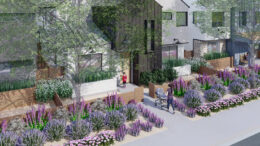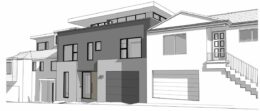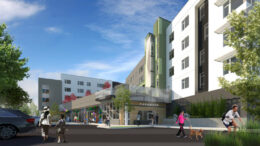New Residential Building Planned At 194 Guerrero Street, Mission District, San Francisco
A new residential project has been proposed for development at 194 Guerrero Street in the Mission District neighborhood in San Francisco. The project proposal includes the construction of a new four-story building with a basement offering spaces for residential uses and onsite parking. The project calls for the demolition of the existing one-story garage with accessory structures in the rear. GBA Inc. is the project applicant. McElroy Architecture is responsible for the designs.

