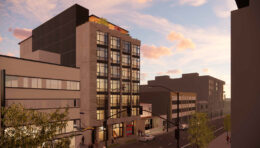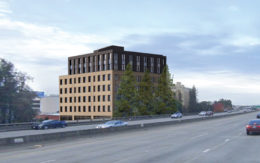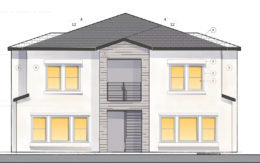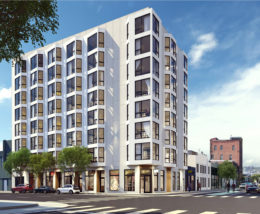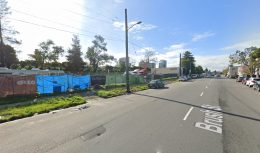Eight-Story Mixed-Use Proposed at 2462 Bancroft Way, Berkeley
A new mixed-use residential project has been proposed for development at 2462 Bancroft Way in Berkeley. The project proposal includes the development of a new eight-story mixes-use building offering spaces for commercial and residential uses….

