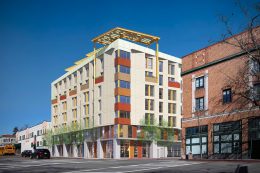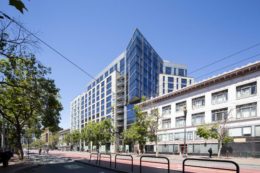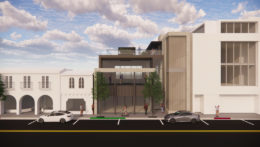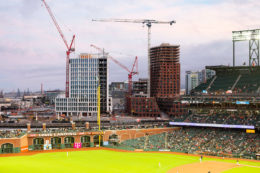Meeting Scheduled For 2099 Martin Luther King Jr Way, Downtown Berkeley
Final Design Review has been scheduled for a mixed-use project proposed at 2099 Martin Luther King Jr Way in Downtown Berkeley. The project proposal includes the development of a seven-story building offering 72 new dwelling units and retail space. The project will replace a single-story auto service building spanning an area of 3,595 square feet. East Beach Capital is responsible for the project via 2099 MLK LLC. Kava Massih Architects is responsible for the design concepts.





