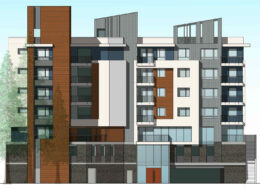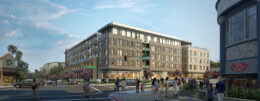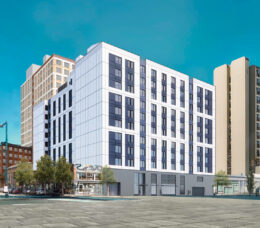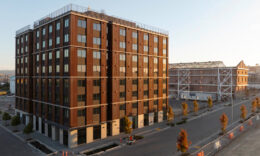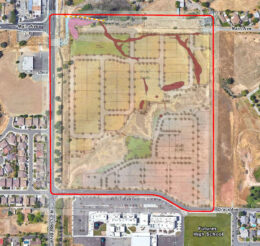Updated Application For 1919 O’Farrell Street, San Mateo
Increased plans have been filed for housing at 1919 O’Farrell Street in the Beresford Park neighborhood of San Mateo. The project is now looking to add 87 new apartments to the property. Sierra Investments is listed as the project owner and applicant.

