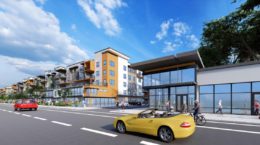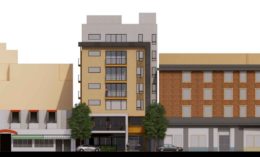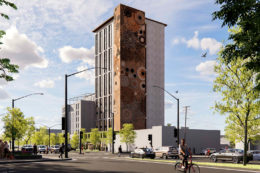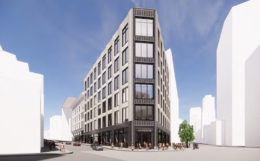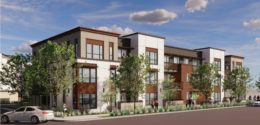Residential Project Approved At 851 Sacramento Avenue In West Sacramento
A new residential project will soon be developed at 851 Sacramento Avenue in West Sacramento. The project proposal includes the development of a new five-story residential building with live-work units and a one-story retail complex on the site. LPMD Architects is responsible for the design concepts.

