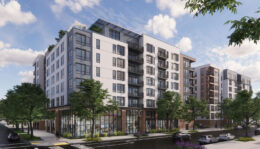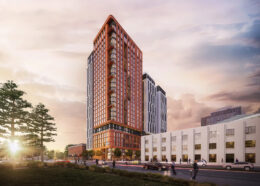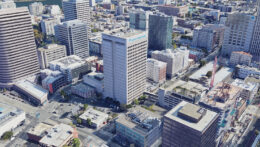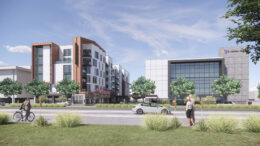Renderings Revealed for 1900 Capitol Avenue in Midtown, Sacramento
New renderings have been published for the eight-story residential infill at 1900 Capitol Avenue in Midtown Sacramento. The proposal could produce 252 homes across two structures just a few blocks from the State Capitol Park at the heart of the city. The Newport Beach-based Voit Company is responsible for the application.





