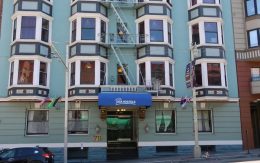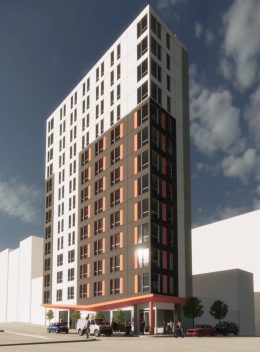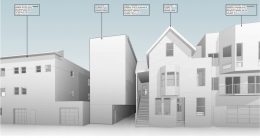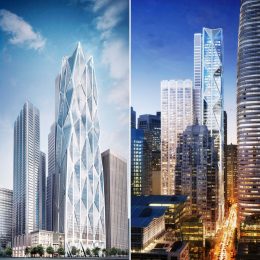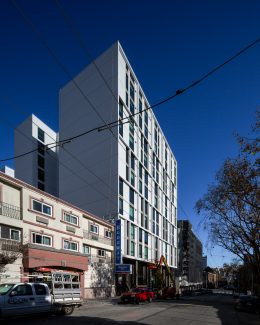Hotel At 711 Post Street In Lower Nob Hill May Operate As A Shelter
Permits have been filed seeking the approval of operating a hotel as a semi-congregational shelter. The property, Ansonia Hotel, is located at 711 Post Street in Lower Nob Hill, San Francisco. Core Hotels, LLC is the property owner. San Francisco Department of Homelessness and Supportive Housing is the project applicant.

