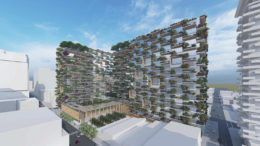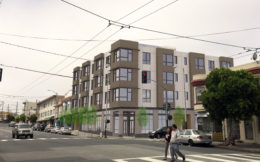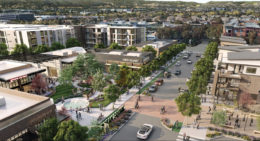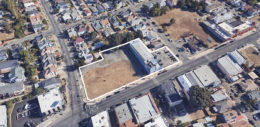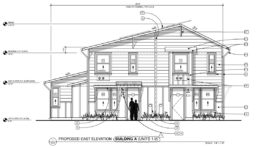Construction Expected by 2023 for Orchard Workspace in Downtown San Jose
Construction is expected to start next year for Orchard Workspace, a 20-story office proposal at 300 South 1st Street in Downtown San Jose. The news comes from the publication of the Draft Environmental Impact Report and the start of a public review period. The project aims to replace the 2.8-acre Valley Title lot with over a million square feet of office space and a large public market.
Orchard Workspace is one of seven projects in the Westbank Campus, a masterplan vision being developed by Westbank and Urban Community.

