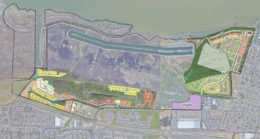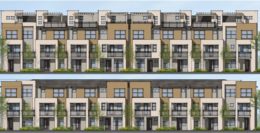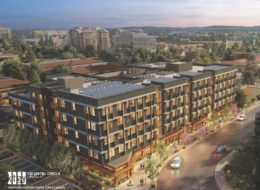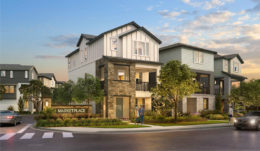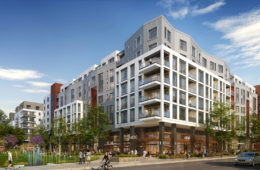Public Review Period for Suburban Expansion over Pittsburg Power Plant
The City of Pittsburg is collecting public comments about Bay Walk, a mixed-use plan to build nearly two thousand single-family homes, a hotel, and a commercial center building next to the city’s wetlands on the northern edge of Contra Costa County. Demolition will also be required for the now-vacant Pittsburg Power Plant, once the largest power plant in the Bay Area. The Danville offices of Integral Communities is the project applicant.

