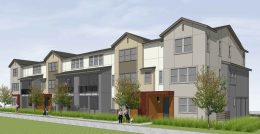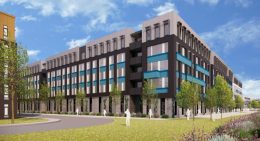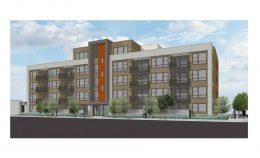Mixed-Use Proposed At El Paseo and 1777 Saratoga Avenue In San Jose
A new mixed-use project has been proposed at El Paseo and 1777 Saratoga Avenue in San Jose. The project proposal includes the demolition of existing structures and the development of a mixed-use project on the site. El Paseo Property Owner LLC is the project applicant. KTGY Architecture & Planning is managing the design concepts.





