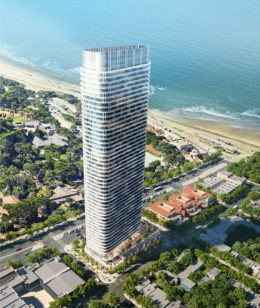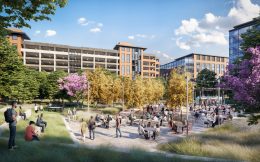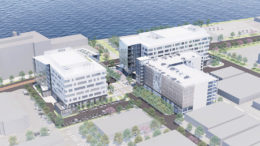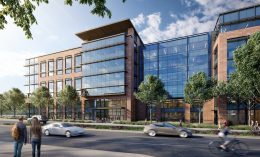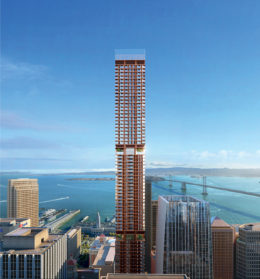Renderings Revealed for 50-Story Skyscraper in Sunset District, San Francisco
Renderings have been revealed for the proposed 50-story skyscraper at 2700 Sloat Boulevard in the Outer Sunset of San Francisco. The 589-foot tall structure hopes to replace the Sloat Garden Center across from the San Francisco Zoo with 680 for-ownership homes and new retail designed by Solomon Cordwell Buenz. Raelynn Hickey of CH Planning is responsible for the application.

