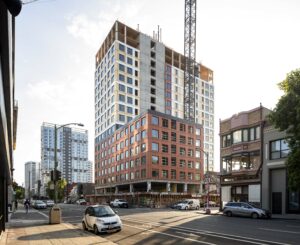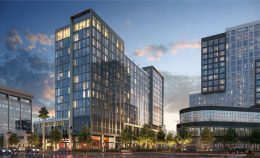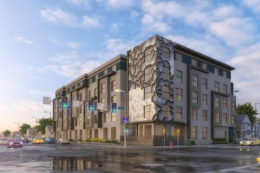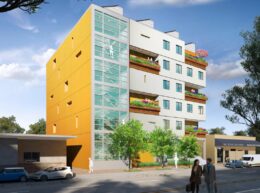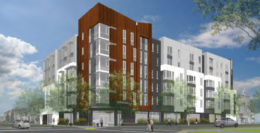YIMBY Tours 1510 Webster Street in Downtown Oakland
Construction has topped out for the 19-story mass timber apartment structure at 1510 Webster Street in Downtown Oakland, Alameda County. The project, the tallest mass timber tower on the West Coast, will bring 236 new residences capped by a public rooftop deck. oWow, the project developer, hopes to welcome their first residents before the year’s end.

