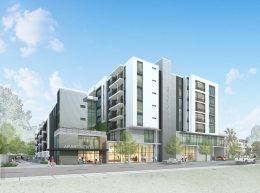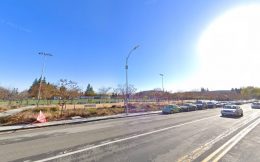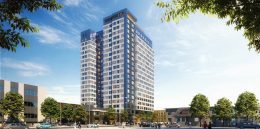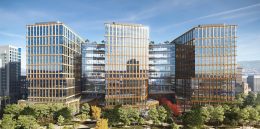Permits Filed For a Residential Project At 488 East St John Street, San Jose.
Permits have been submitted seeking the approval of a residential project at 488 East St John Street in San Jose. The project proposal includes the construction of an apartment building. Plans call for the demolition of three residential buildings. Satorivy Properties LLC is the project applicant. KO Architects Inc is responsible for the design concepts and construction.





