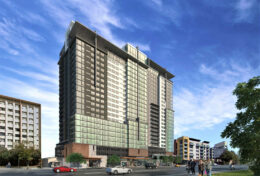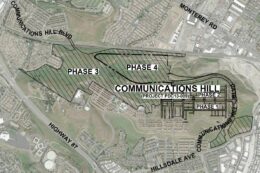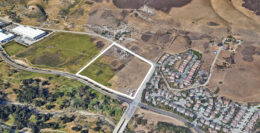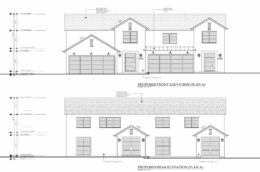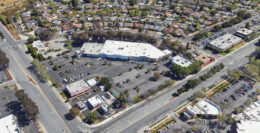Environmental Report Published for New Student Housing Tower in Downtown San Jose
The City of San Jose has published the initial environmental study for a 23-story student housing tower at 100 North 4th Street in Downtown San Jose, Santa Clara County. The property would create 1,424 beds near the San José State University campus. Investor Brent Lee is responsible for the application, and Republic Urban is the developer.

