For the last twelve days of the year, SF YIMBY will look back on each month to reflect on the biggest stories we covered. In September, we saw the official groundbreaking of 30 Van Ness, a tour of the Bristol on Yerba Buena Island, and the topping out of new labs in San Mateo County. The highlight of the month, possibly the year, was when YIMBY broke the story of new renderings for The Cube at 620 Folsom Street and the Foster-designed Redwood supertall at 50 Main Street.
Construction Tops Out For Genesis Marina, Brisbane, San Mateo County
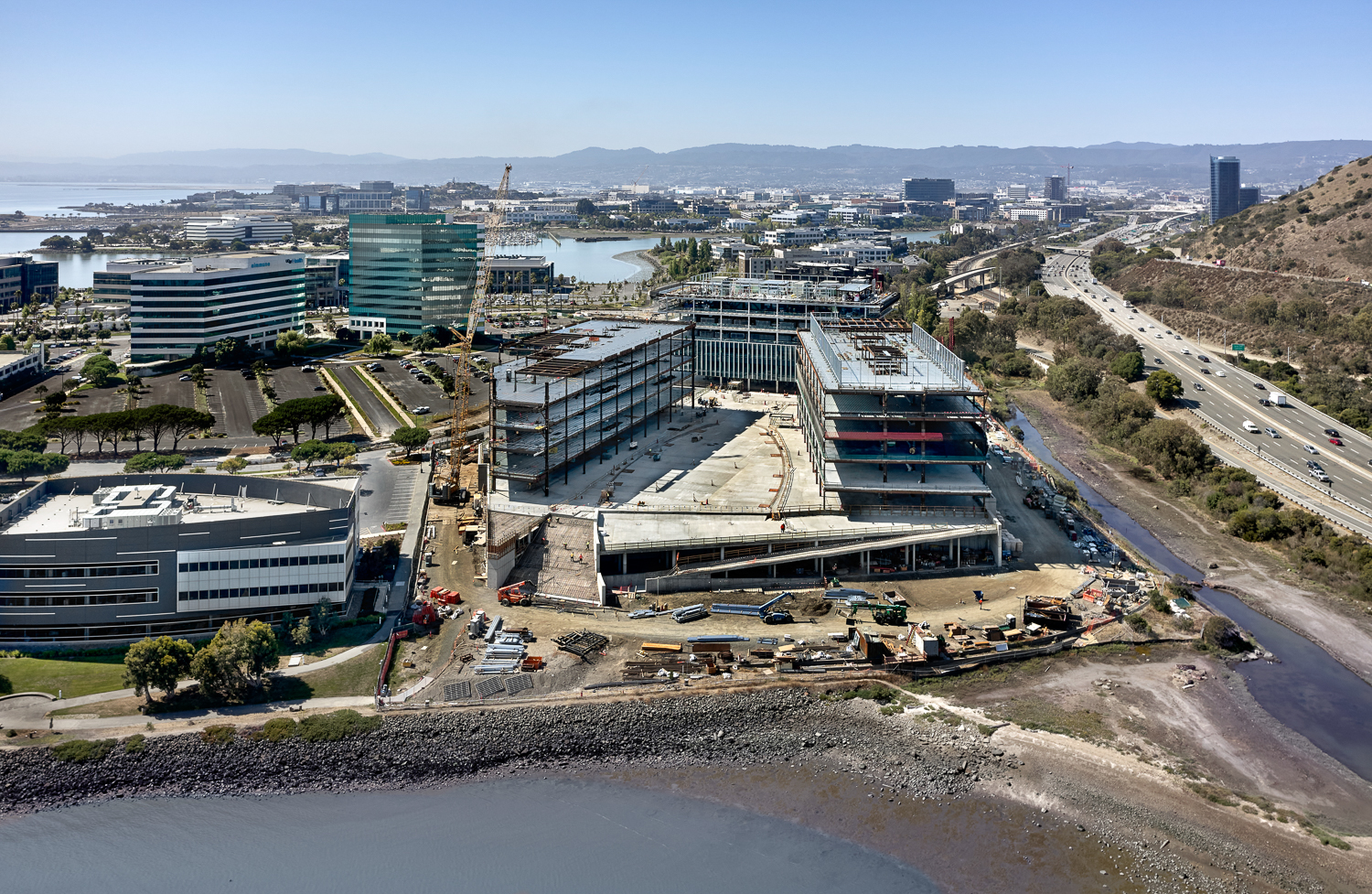
Genesis Marina aerial view, photography by Cesar Rubio courtesy SOM
September 2nd: Construction work has topped out with facade installation well under-way for Genesis Marina, a life sciences campus in Brisbane, San Mateo County. The project will create over half a million square feet of rentable floor area for the region’s ever-growing biotech industry. Architecture is by Skidmore, Owings & Merrill.
BART Board Approves Lake Merritt Development, Oakland
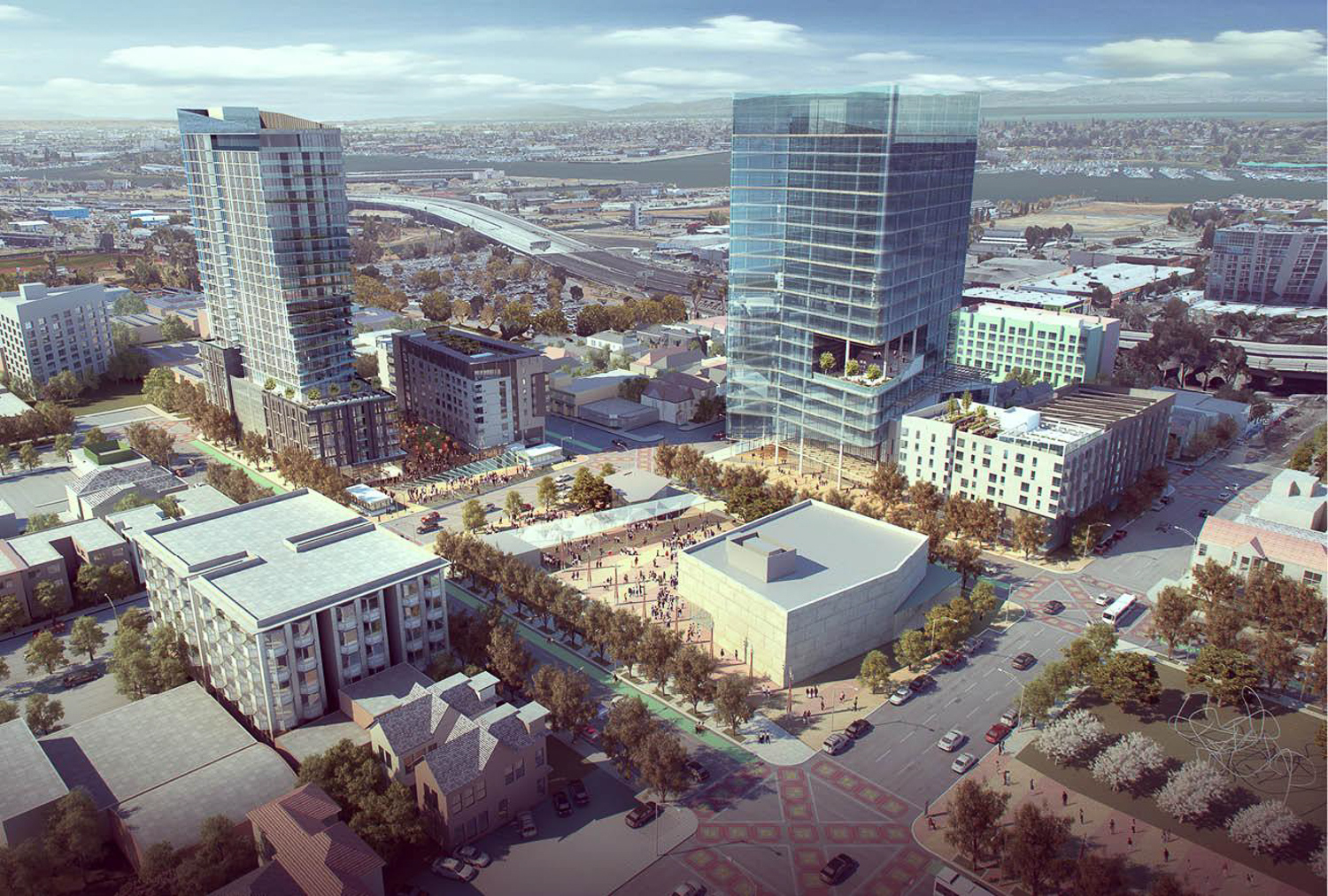
Lake Merritt BART Development aerial via, rendering via PYATOK
September 9th: The BART Board of Directors has voted to approve plans for the Lake Merritt Transit-Oriented Development in Downtown Oakland. The approval is a significant step towards reshaping two low-rise lots with two towers and two mid-density buildings containing affordable and market-rate housing and offices. The Board President, Rebecca Saltzman, says construction will start in 2024.
Lendlease Holds Official Groundbreaking Ceremony For 30 Van Ness Avenue, San Francisco
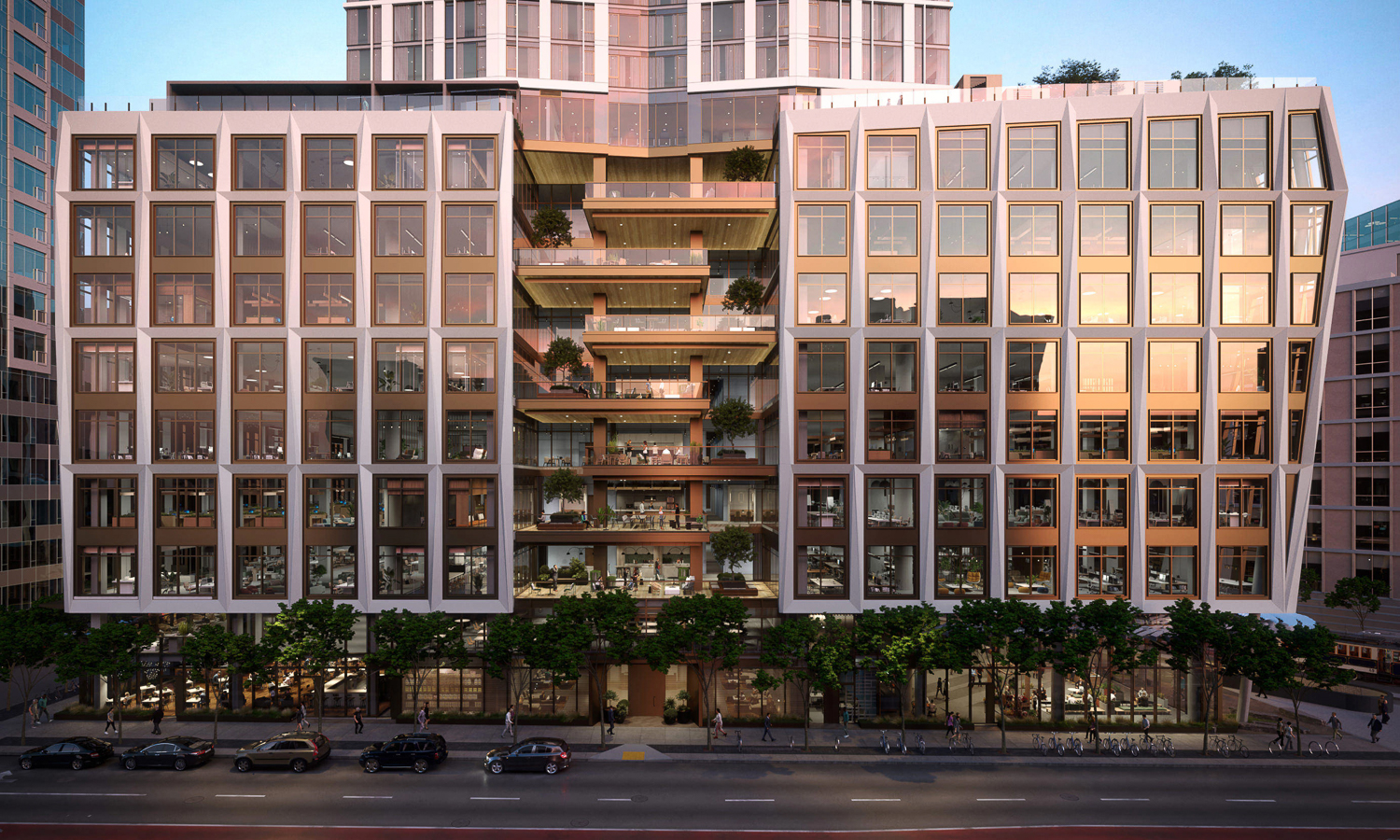
30 Van Ness Avenue updated podium view, design by Solomon Cordwell Buenz
September 12th: With site work already underway, Lendlease and city leaders have celebrated the official groundbreaking ceremony of 30 Van Ness Avenue in San Francisco’s Civic Center. The 47-story project, now titled Hayes Point, is set to open by 2025, with 333 homes above offices and retail.
Facade Installation Tops Out For Three Towers At Mission Rock, San Francisco
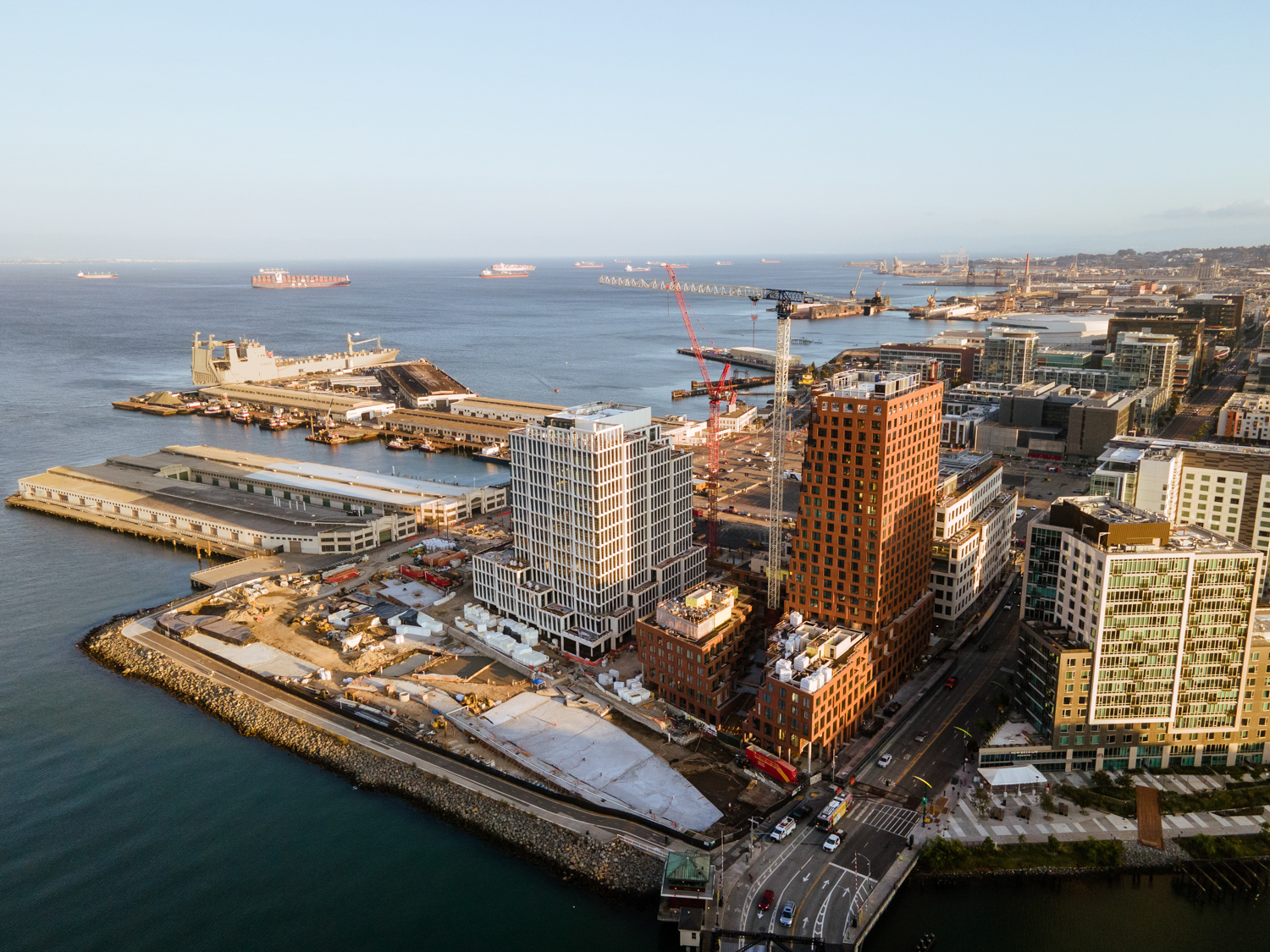
Mission Rock aerial view
September 19th: Facade installation is nearly done for the three new towers in Mission Rock, San Francisco. Both the new Visa Headquarters and The Canyon are completely wrapped, with work on Building B almost finished. Meanwhile, Site work is continuing for Studio Gang’s glazed-green tower, the fourth and final tower to rise during Phase One, with the project crane already in place. The joint venture dubbed Mission Rock Partners expects to welcome its first tenants and residents next year.
Affordable LGBTQ Senior Housing Tower For 1939 Market Street, San Francisco
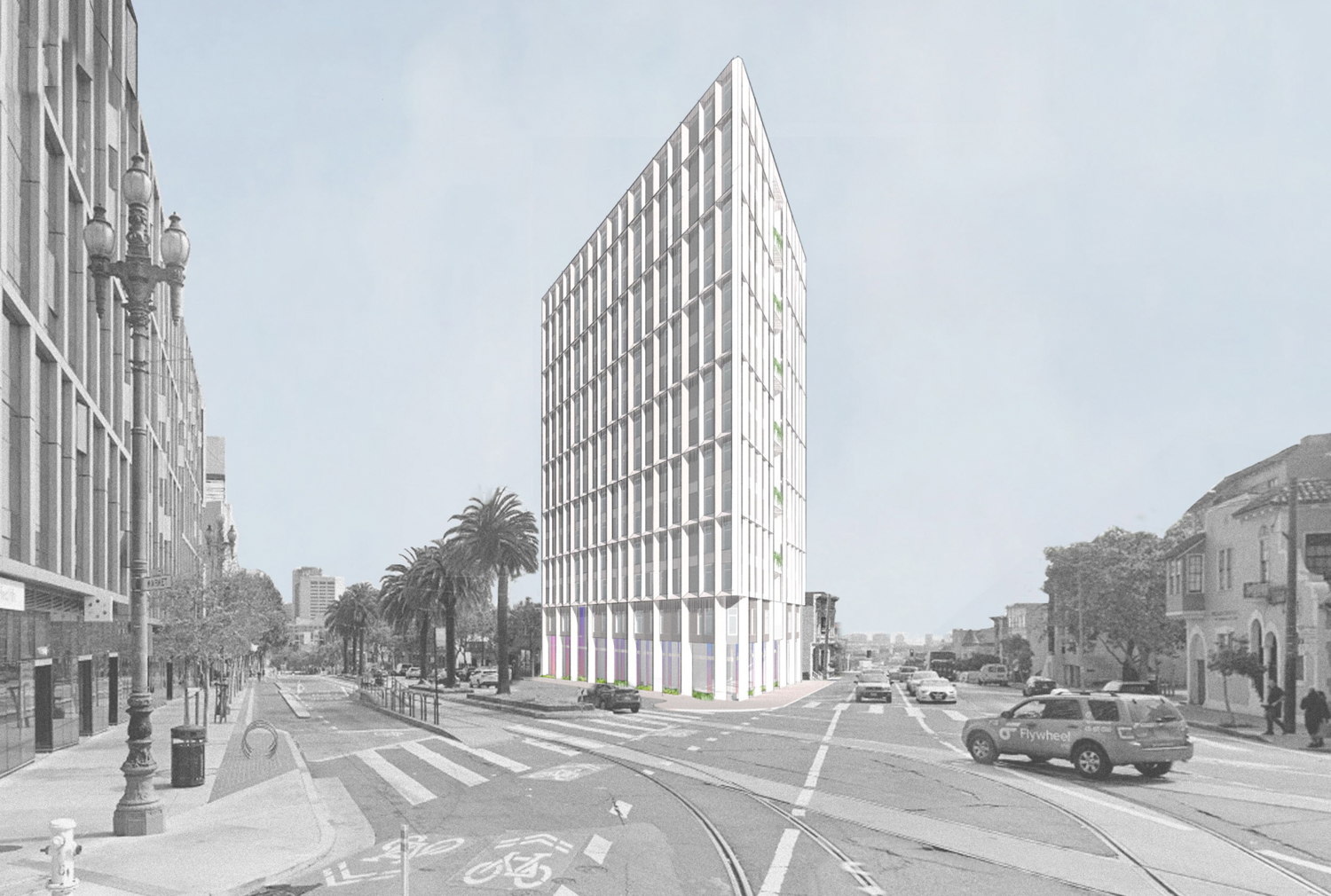
1939 Market Street, rendering by Paulett Taggart Architects
September 22nd: New renderings have been revealed for a 15-story corner development at 1939 Market Street in Mint Hill, San Francisco. The project will create 100% affordable senior housing, with the team had shared that the expected tenants will be from the neighborhood’s LGBTQ community. Mercy Housing is responsible for the application.
YIMBY Tours Newly-Opened Bristol On Yerba Buena Island
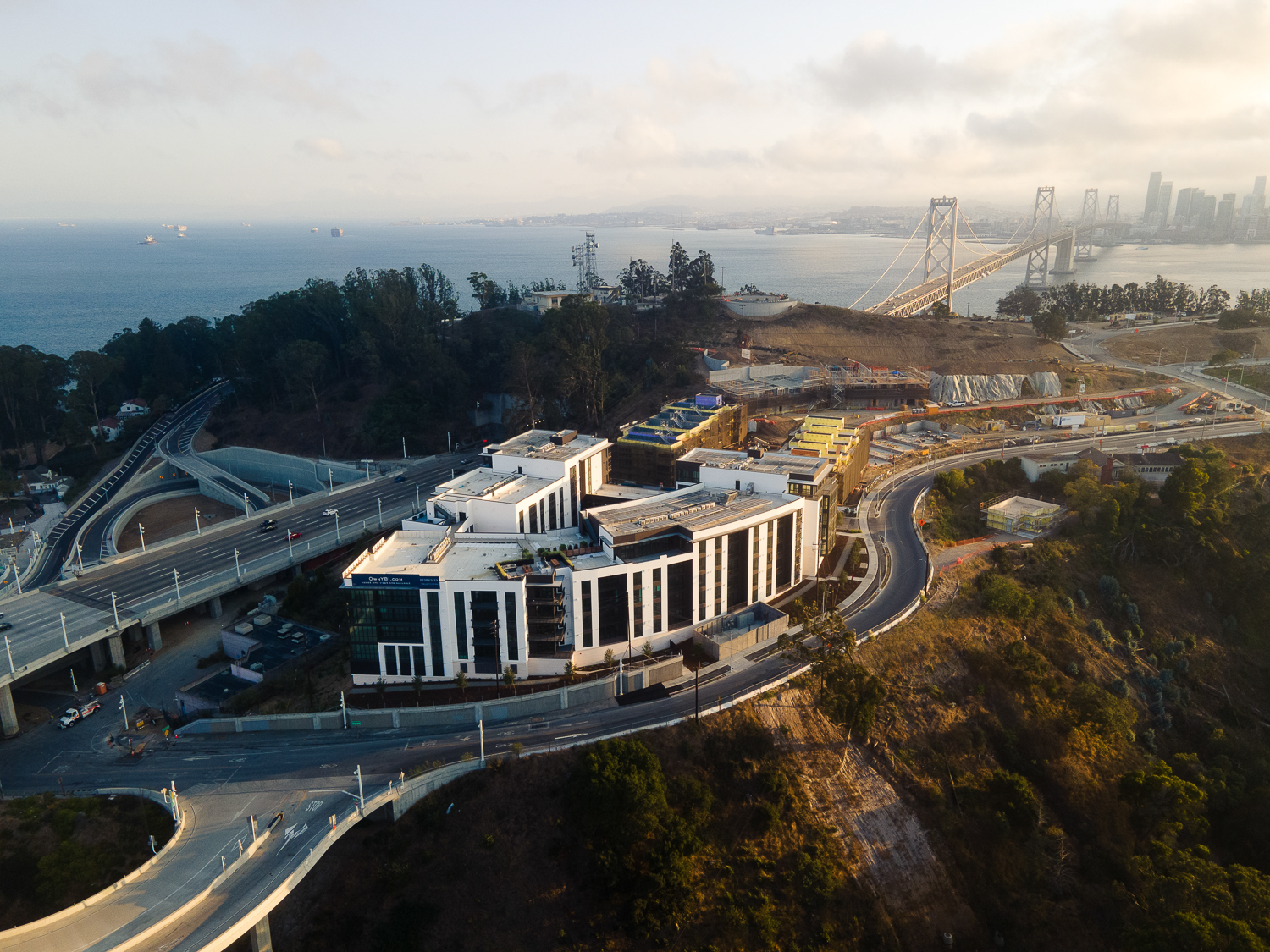
The Bristol aerial view with the Bay Bridge and San Francisco in the background, image by Andrew Campbell Nelson
September 27th: The Bristol is now open on Yerba Buena Island. The condominium building is perched on a forested hillside in the center of the bay. It is the first of many projects that will transform Yerba Buena and Treasure island into a new dense neighborhood of San Francisco. The opening is announced by developer Wilson Meany and investment firm Stockbridge Capital Group.
Official Groundbreaking For Affordable Educator Housing At 1360 43rd Avenue, Sunset District, San Francisco
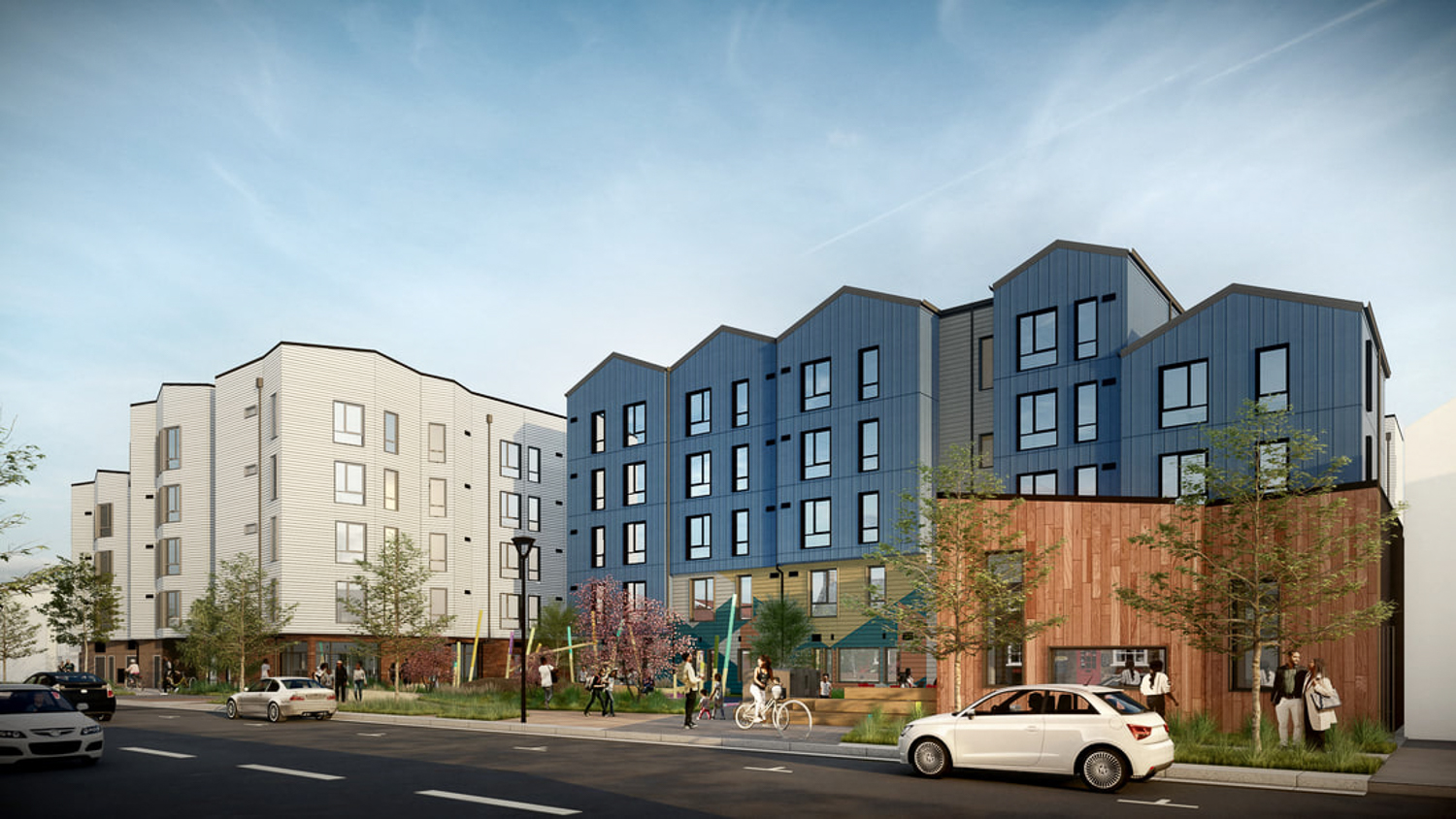
Shirley Chisholm Village Educator Housing, rendering by BAR Architecture
September 28th: City Officials gathered yesterday for the official groundbreaking ceremony at 1360 43rd Avenue in San Francisco’s Sunset District. The project, two decades since first proposed, will reshape a 1.37-acre parcel with 135 new homes. MidPen Housing is the project developer working for SFUSD and the Mayor’s Office of Housing and Community Development.
Renderings Revealed, Increased Height, And “The Cube” At 620 Folsom Street In SoMa, San Francisco
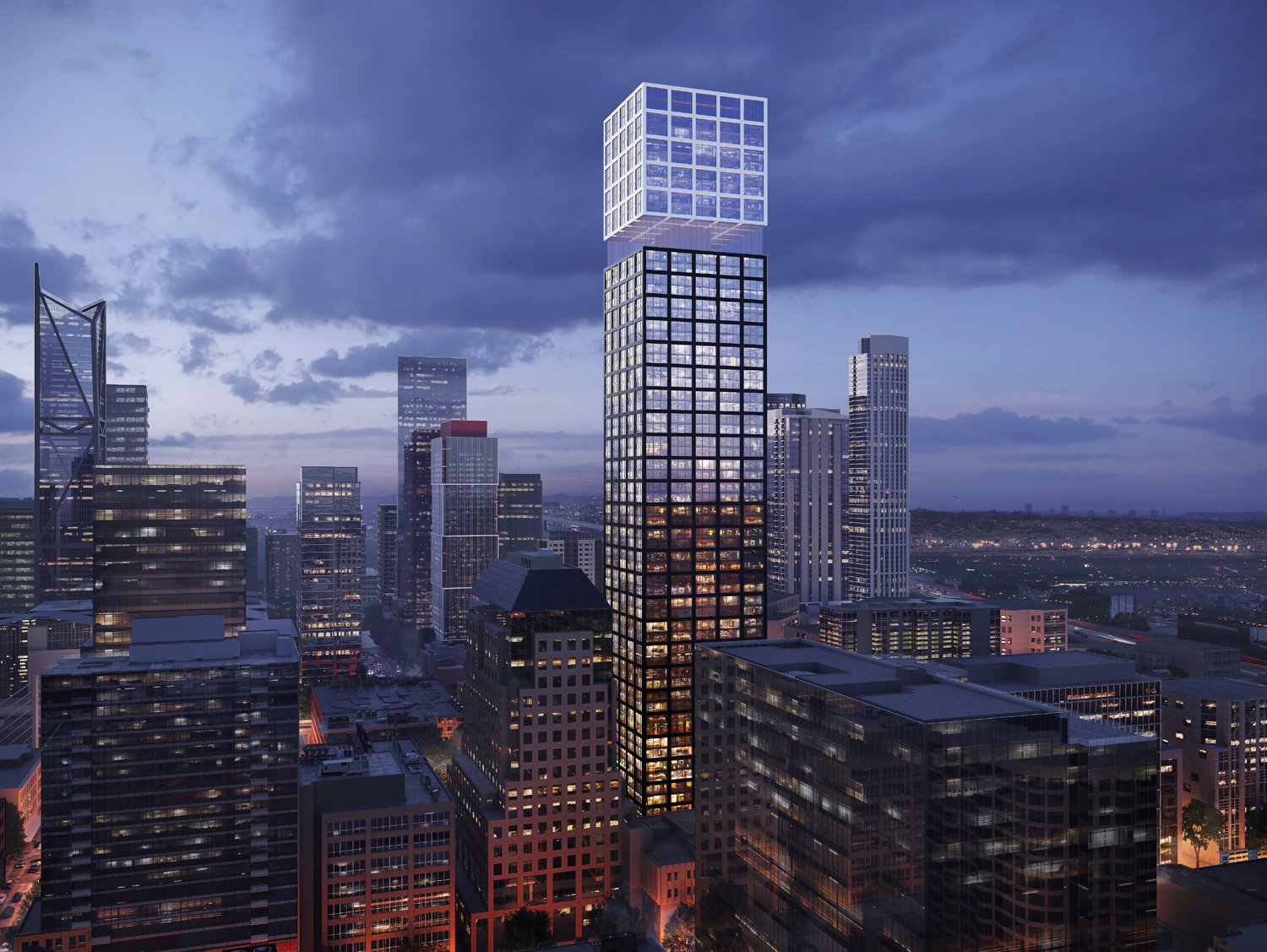
620 Folsom Street dusk view, rendering by Arquitectonica
September 29th: New detailed renderings have been revealed for the residential skyscraper at 620 Folsom Street in SoMa, San Francisco. The 62-story plans also disclose a significant increase in height and two hundred more homes than initially proposed. Designed by Arquitectonica, the crowning five-story feature will be what we at YIMBY have already labeled “The Cube.”
Best Renderings Yet For 50 Main Street, San Francisco’s Next Supertall
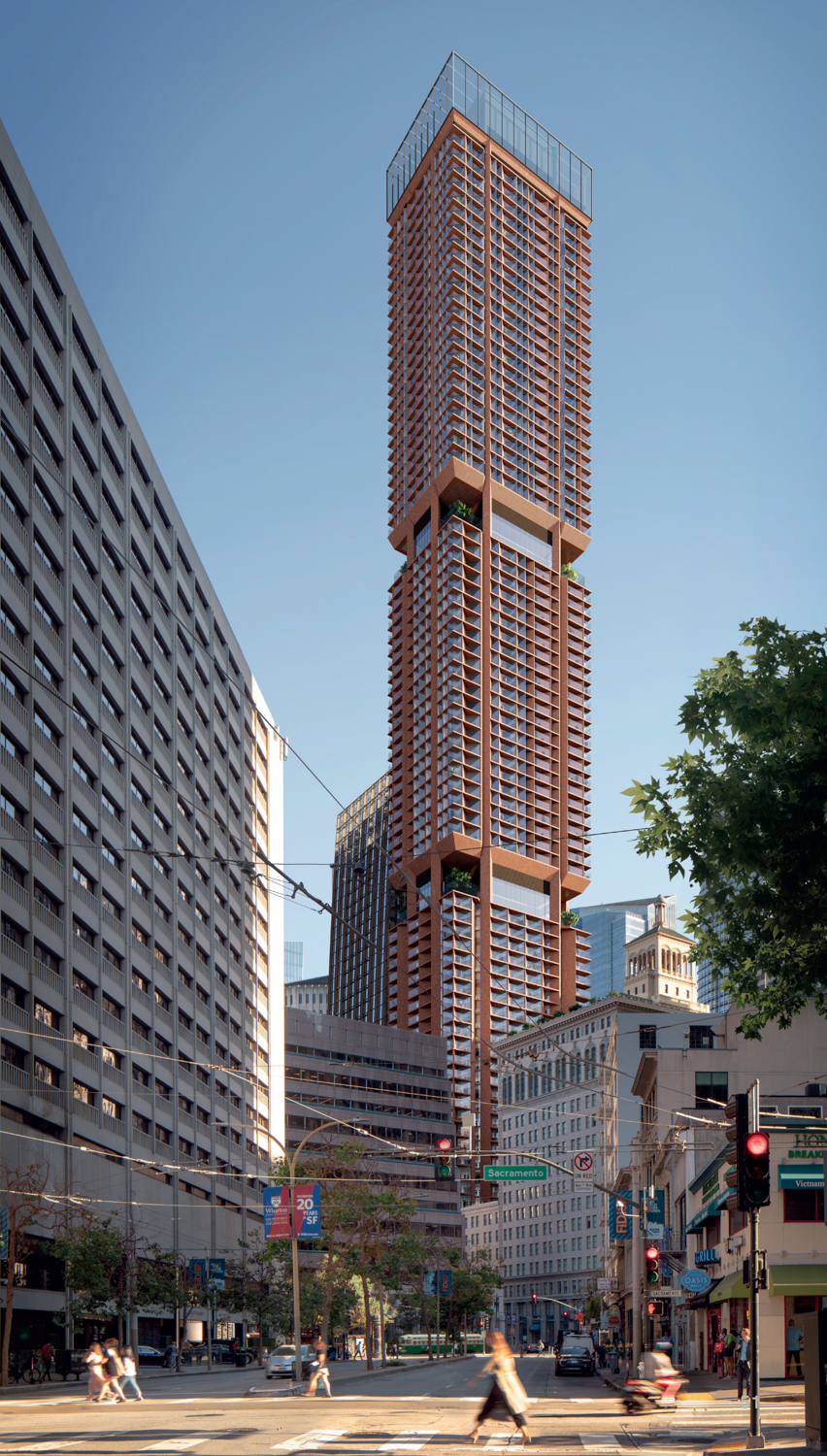
50 Main Street seen from Drumm Street and Sacramento Street, design by Foster + Partners
September 30th: If you already have opinions about the design for 50 Main Street in San Francisco, prepare to reconsider. New renderings have been published for the Foster + Partners-designed project, giving us our best look yet at the tallest proposal for the city since the Salesforce Tower. Along with the supertall, detailed illustrations provide a new perspective for The City Grove, formerly the Atlas, a massive investment for the downtown neighborhood by Hines.
New Renderings For City Grove Offices In SoMa, San Francisco
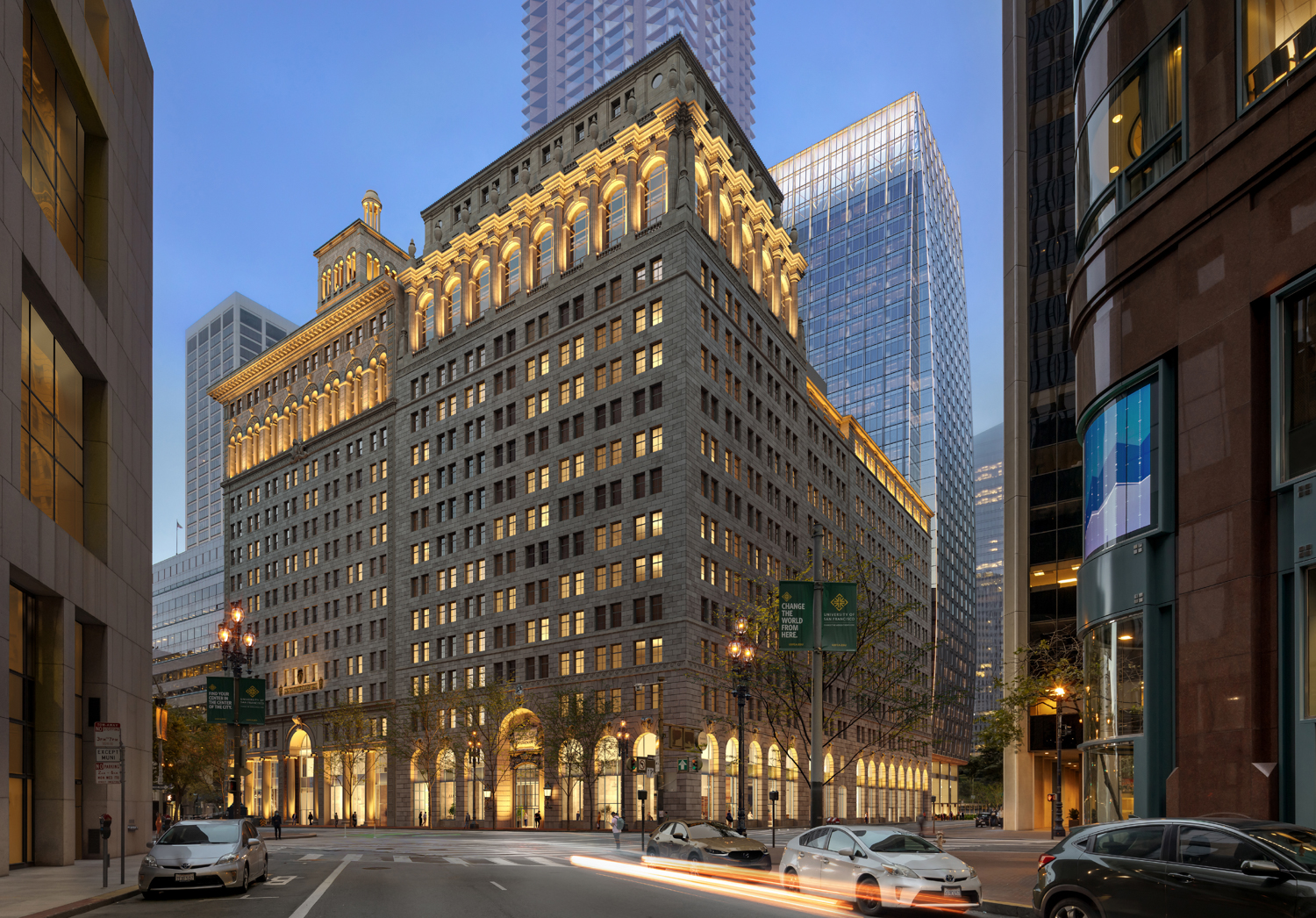
Historic Complex seen from Pine Street across Market Street, design by Pickard Chilton
September 30th: New renderings have been revealed for 200 Mission Street and the Historic Market Complex, the office components for the City Grove, formerly the Atlas campus, in SoMa, San Francisco. The master plan, led by Hines and which features the second supertall proposed for the city, will breathe new life into the three buildings.
Subscribe to YIMBY’s daily e-mail
Follow YIMBYgram for real-time photo updates
Like YIMBY on Facebook
Follow YIMBY’s Twitter for the latest in YIMBYnews

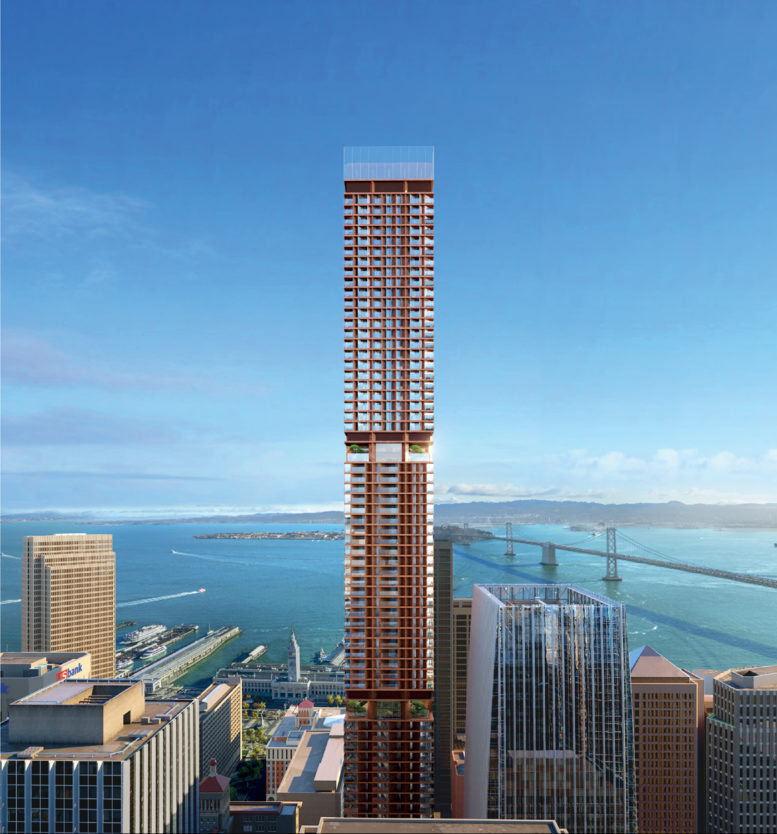
Be the first to comment on "SFYIMBY Year in Review: September 2022"