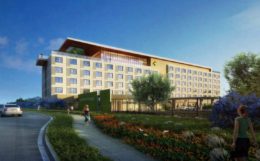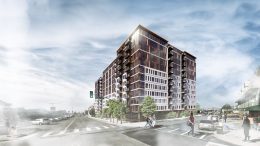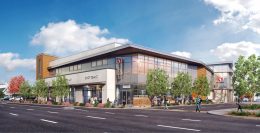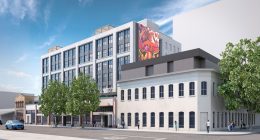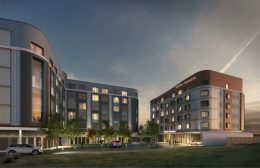New Hyatt Hotel Planned At 3750 North Laughlin Road In Santa Rosa
A new Hyatt hotel project has been proposed at 3750 North Laughlin Road in Santa Rosa. The project proposal includes the development of an 85-foot tall hotel with guest amenities, a rooftop restaurant, and onsite parking. The project seeks a use permit, design review approval, an amendment to the Airport Industrial Area Specific Plan, and a development agreement. Landmark Hotels LLC is the project applicant.

