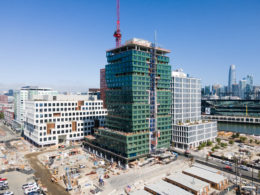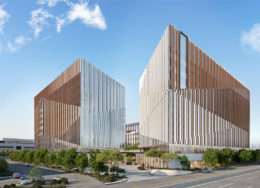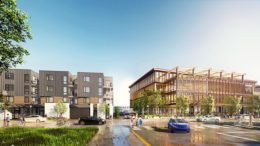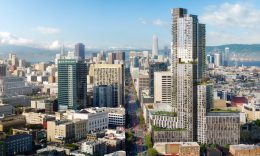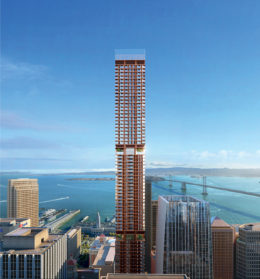Studio Gang-Designed Tower Topped Out in Mission Rock, San Francisco
Construction has topped out with the installation of the eye-catching green ceramic tile facade just one floor from its peak on Mission Rock Parcel F in San Francisco’s Mission Bay. The 23-story tower is the last of four builds in phase one of the Mission Rock master plan. Parcel F was developed by Mission Rock Partners, a joint venture by the San Francisco Giants and Tishman Speyer. Chicago-based Studio Gang is the design architect.

