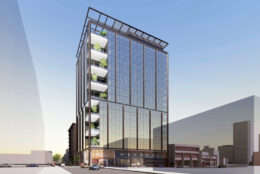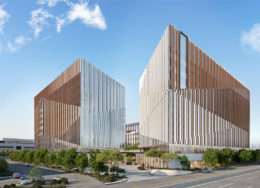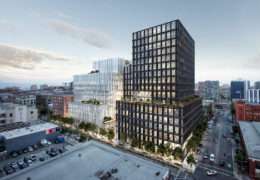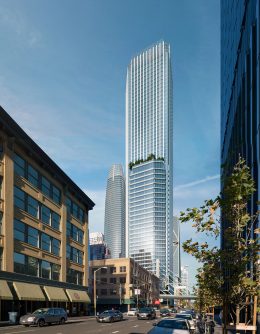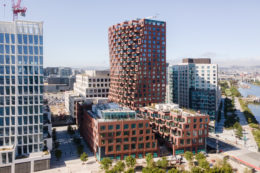In-Person Meeting Wednesday for 1919 Webster Street, Downtown Oakland
The Oakland Planning Commission has scheduled an in-person meeting to review plans for a 17-story office tower at 1919 Webster Street in Downtown Oakland, Alameda County. The proposal is a roughly 9-story reduction from the initial office plans for the central location, reflecting the cooling climate for office space in the Bay Area. Ellis Partners is responsible for the application.

