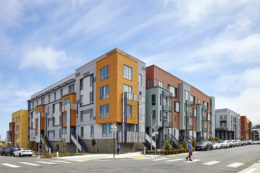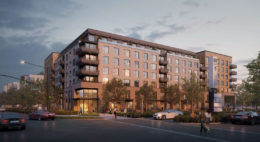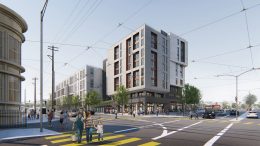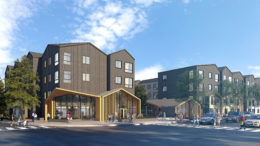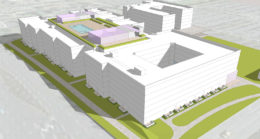Construction Finished for 290 Malosi Street at Sunnydale Block 6, San Francisco
Construction has finished for the 100% affordable residential complex at 290 Malosi Street, located within HOPE SF’s Sunnydale masterplan in San Francisco. The new block adds 167 new units along with a landscaped central courtyard, amenities, and community space to the Visitacion Valley neighborhood. Mercy Housing and The Related Companies are the project developer.

