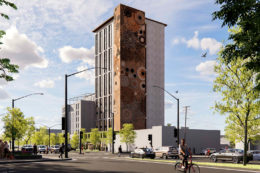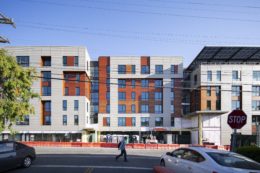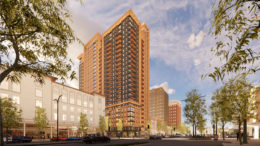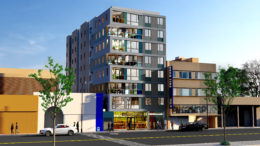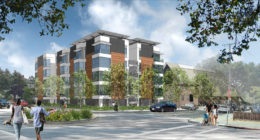Zoning Application Filed for 2420 Shattuck Avenue, Downtown Berkeley
The zoning application has been filed for a 16-story apartment tower at 2420 Shattuck Avenue in Downtown Berkeley, Alameda County. New plans include 14 fewer homes, reduced to 132 total dwelling units. NX Ventures is responsible for the development.

