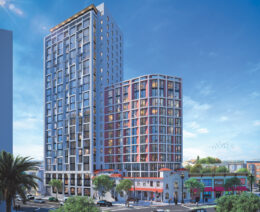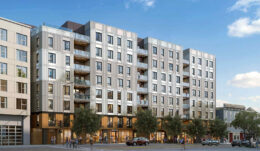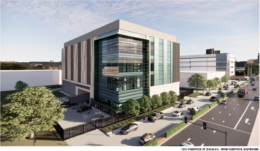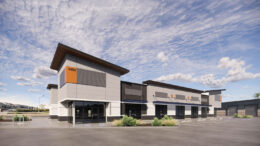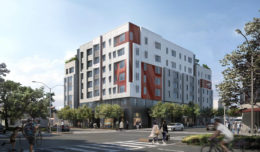SFYIMBY Year in Review: April 2024
For the last twelve days of 2024, SF YIMBY will look back on each month and reflect on the biggest stories we covered. During April, we shared updates from Sacramento, construction progress on 555 Bryant Street, the China Basin Park ribbon cutting, and a 23-story residential tower proposed near the Castro.

