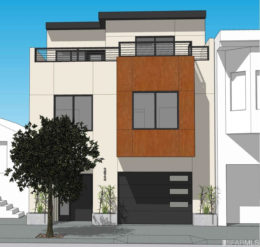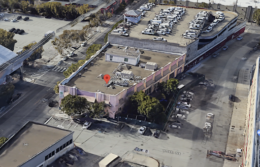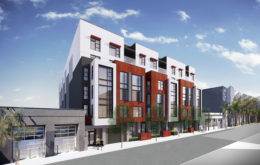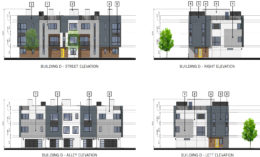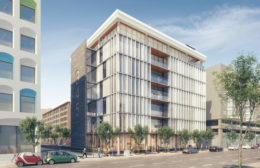Plans for Home at 292 Arleta Avenue, Visitacion Valley, San Francisco
New building permits have been filed for the single-family infill at 292 Arleta Avenue in San Francisco’s Visitacion Valley neighborhood. The plans will replace a hundred-year-old vacant home with a three-story residence. Design Consultants Group is responsible for the design.

