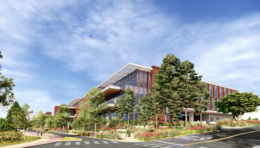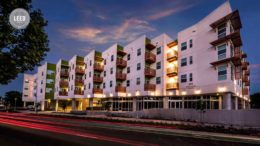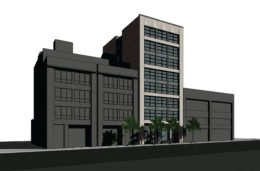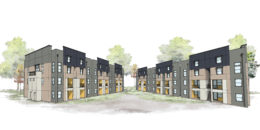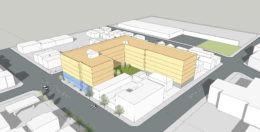Final Design Review for Berkeley Commons at 600 Addison Street
The final design review is complete for Berkeley Commons, an industrial campus at 600 Addison Street by the Berkeley Marina. Progressing closer to construction, the project is expected to create nearly half a million square feet for the Bay Area’s Research and Development industry. Lane Partners and LB2 Partners are jointly responsible for the development.

