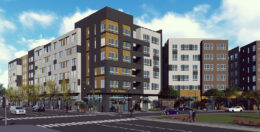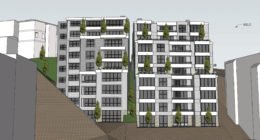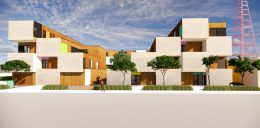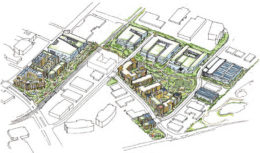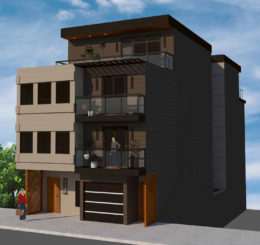Affordable Housing Approved for 6733 Foothill Boulevard in Oakland
Development permits have been approved for a six-story residential infill at 6733 Foothill Boulevard in Oakland. The project would replace a vacant lot with two new buildings with over five hundred affordable homes, with fast-tracking thanks to Senate Bill 35 and 330. AMG & Associates is responsible for the development.

