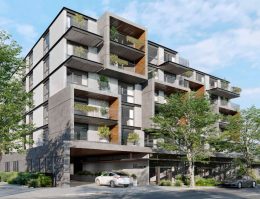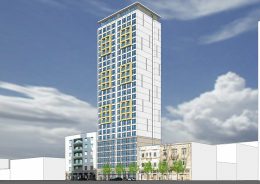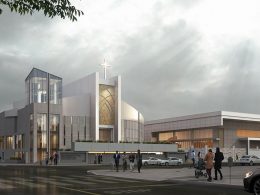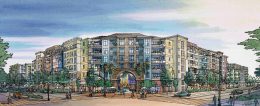Meeting Scheduled for 1065 South Winchester Boulevard, West San Jose
A project meeting has been scheduled to review the draft environmental impact report for 1065 South Winchester Boulevard, a six-story residential development proposed for West San Jose. The new building will add 70 new apartments to the Silicon Valley housing market. Cord Associates is responsible for the development.





