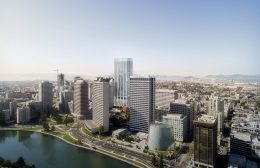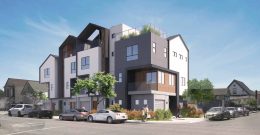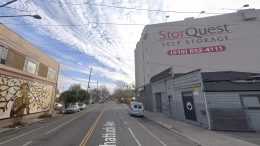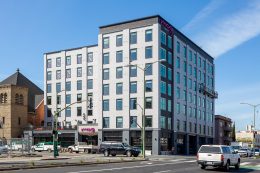City to Review Updated Design for 415 20th Street, Downtown Oakland
Oakland’s Design Review Committee is scheduled to review updated designs for what could become the tallest skyscraper in the Bay Area outside of San Francisco. The 623-foot office tower will rise at 415 20th Street, two hundred feet higher than the current tallest building in Downtown Oakland, the Ordway Building. Hines is the project developer.





