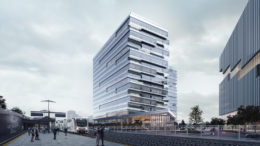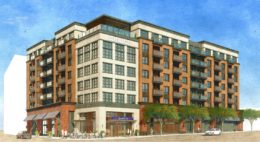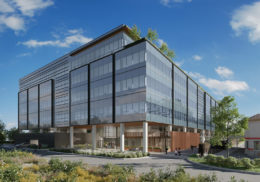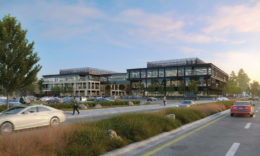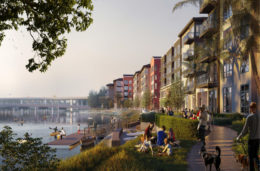Plans Revealed for 121 East Grand Avenue, South San Francisco
New plans have been revealed for a 17-story commercial tower at 121 East Grand Avenue in South San Francisco, San Mateo County. The SOM-designed project would rise above the city’s new Caltrain Station, expanding the East Side high-rise profile further south. San Diego-based Phase 3 Real Estate Partners is the project developer, operating through OCI San Fran, LLC.

