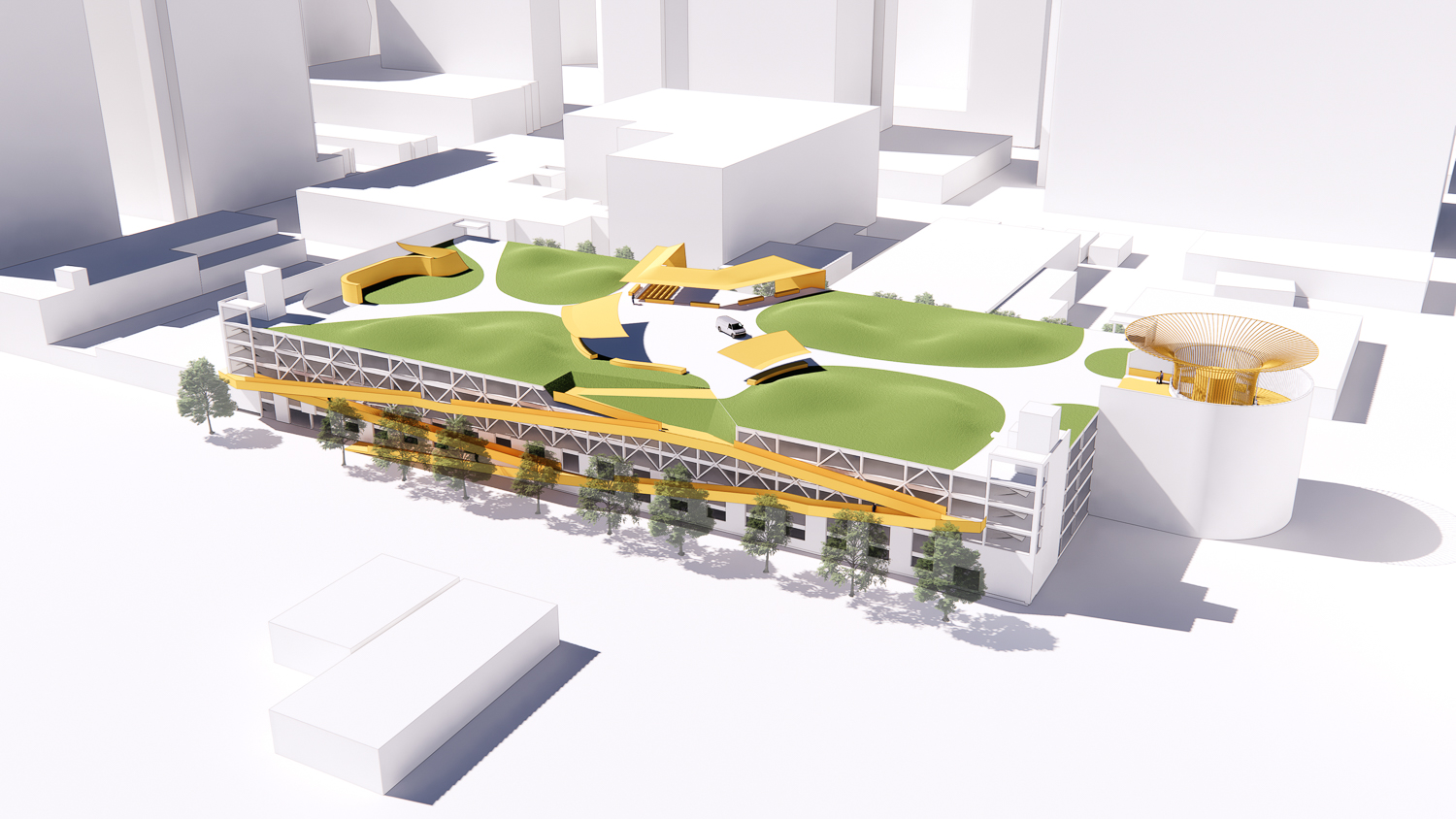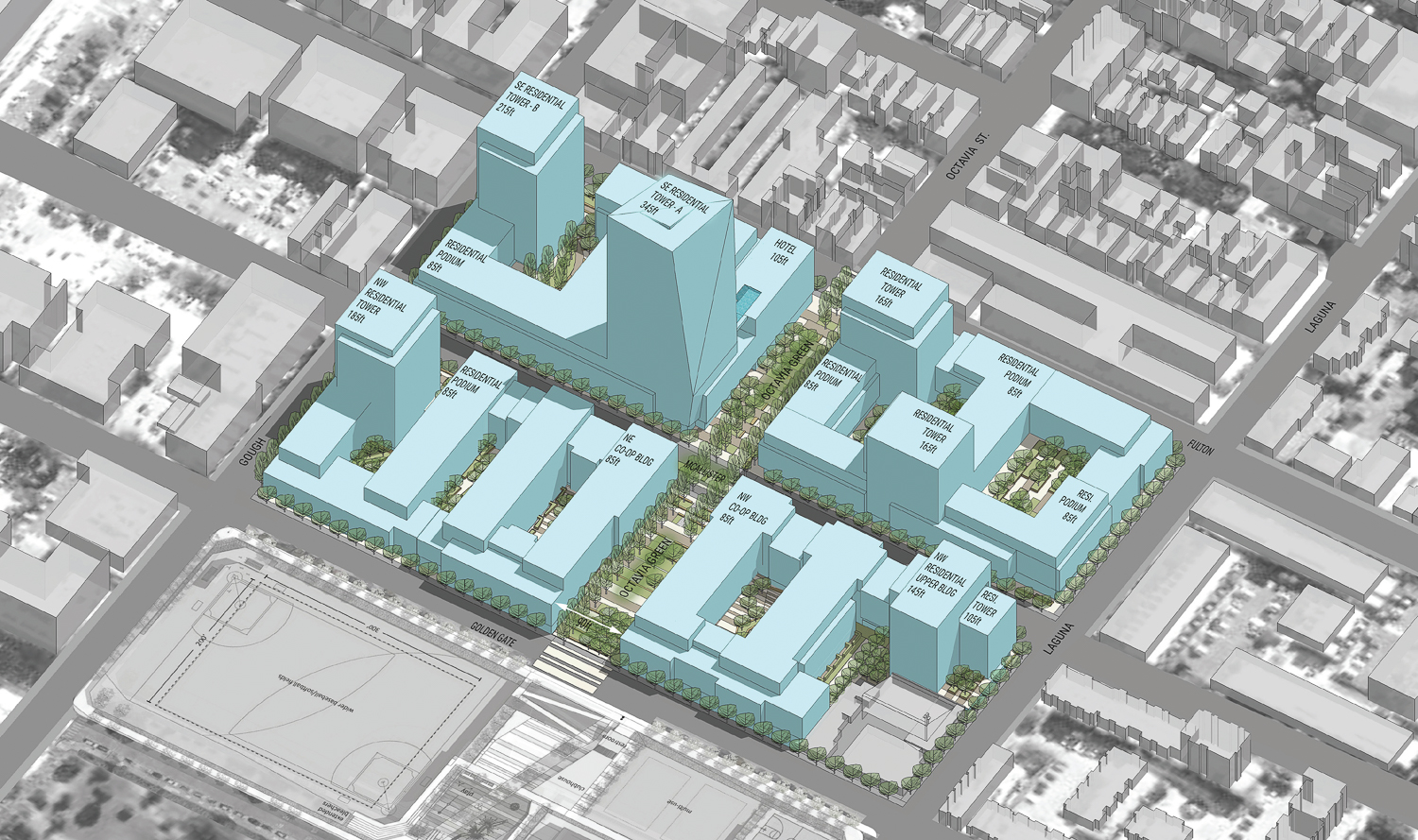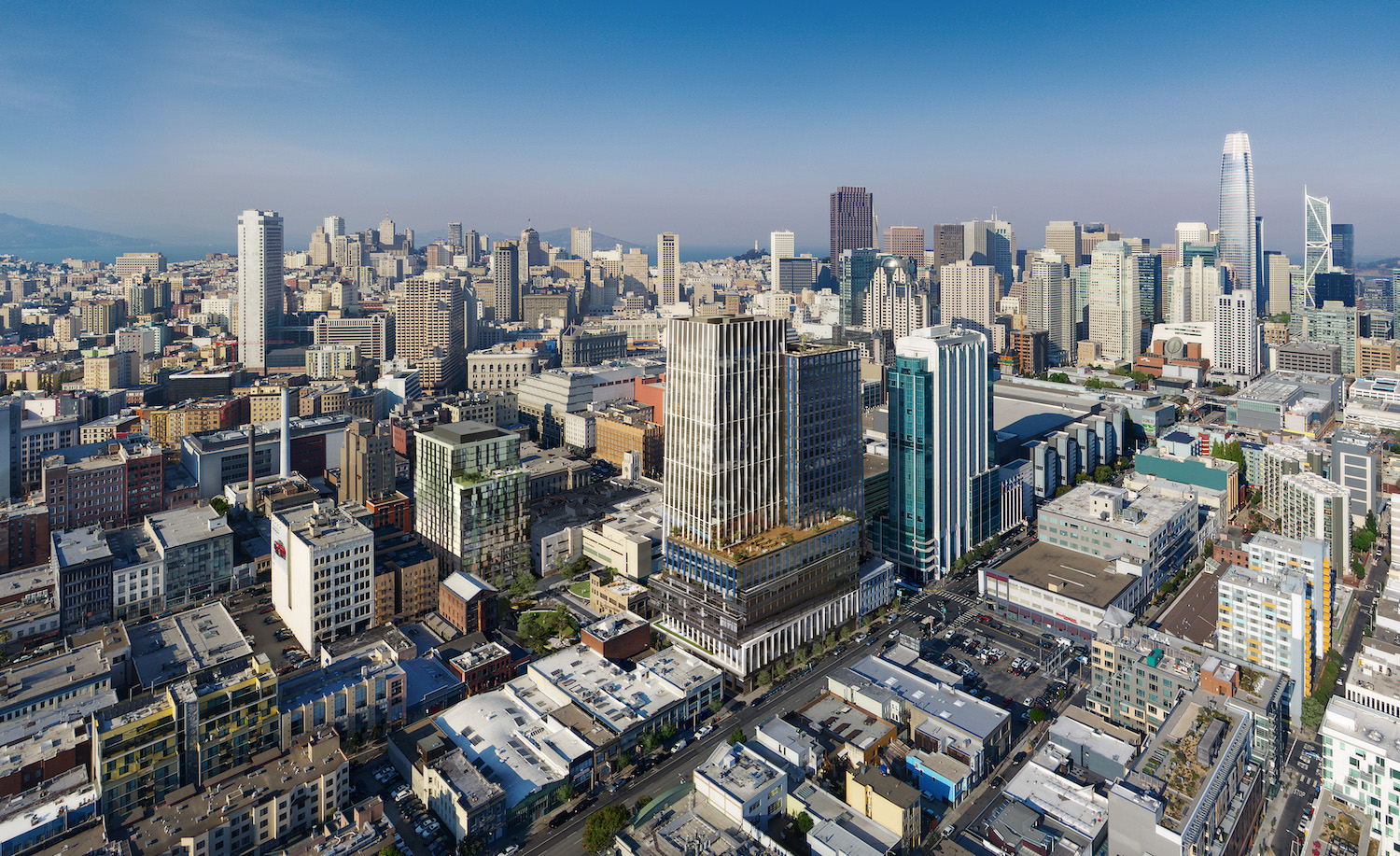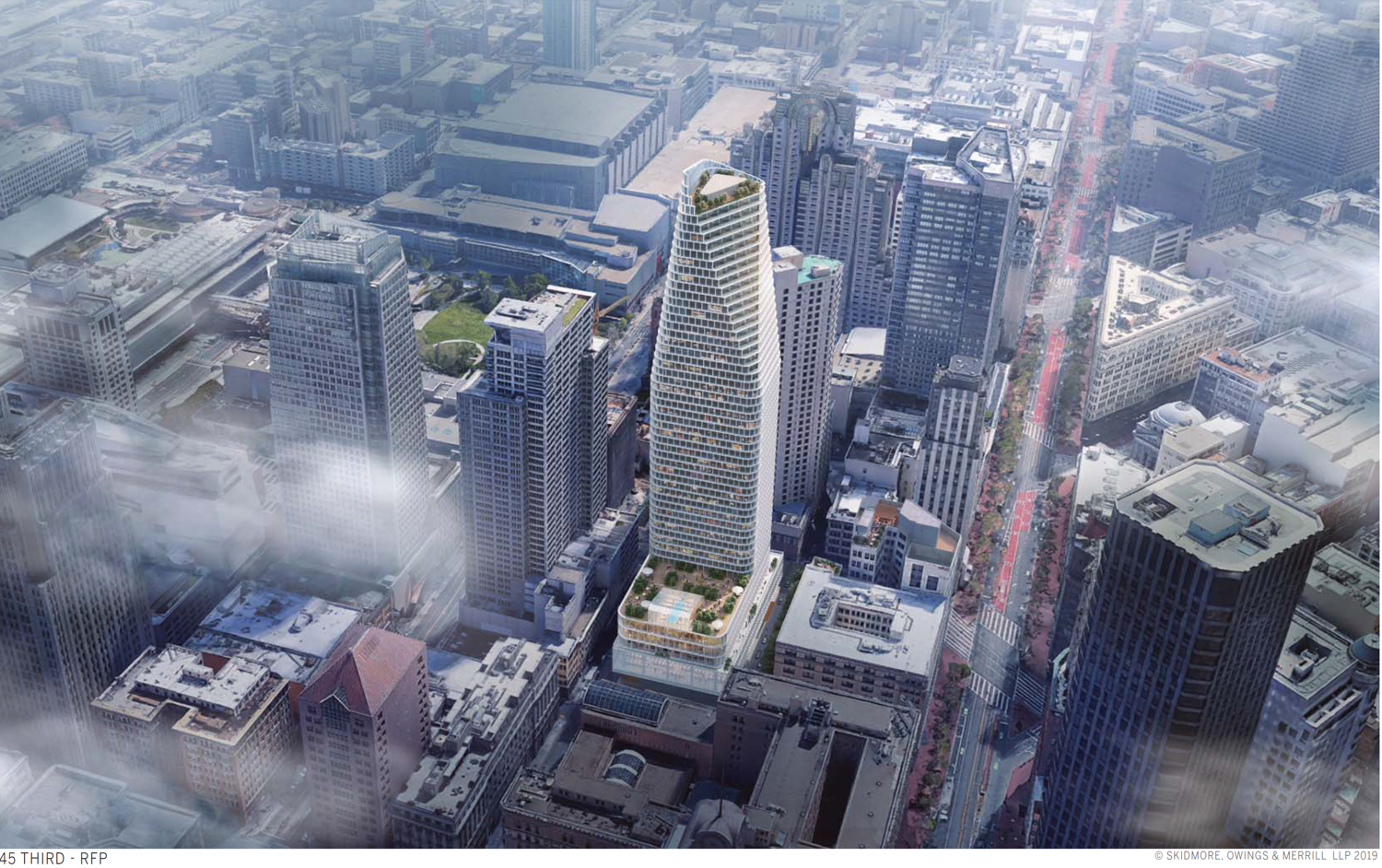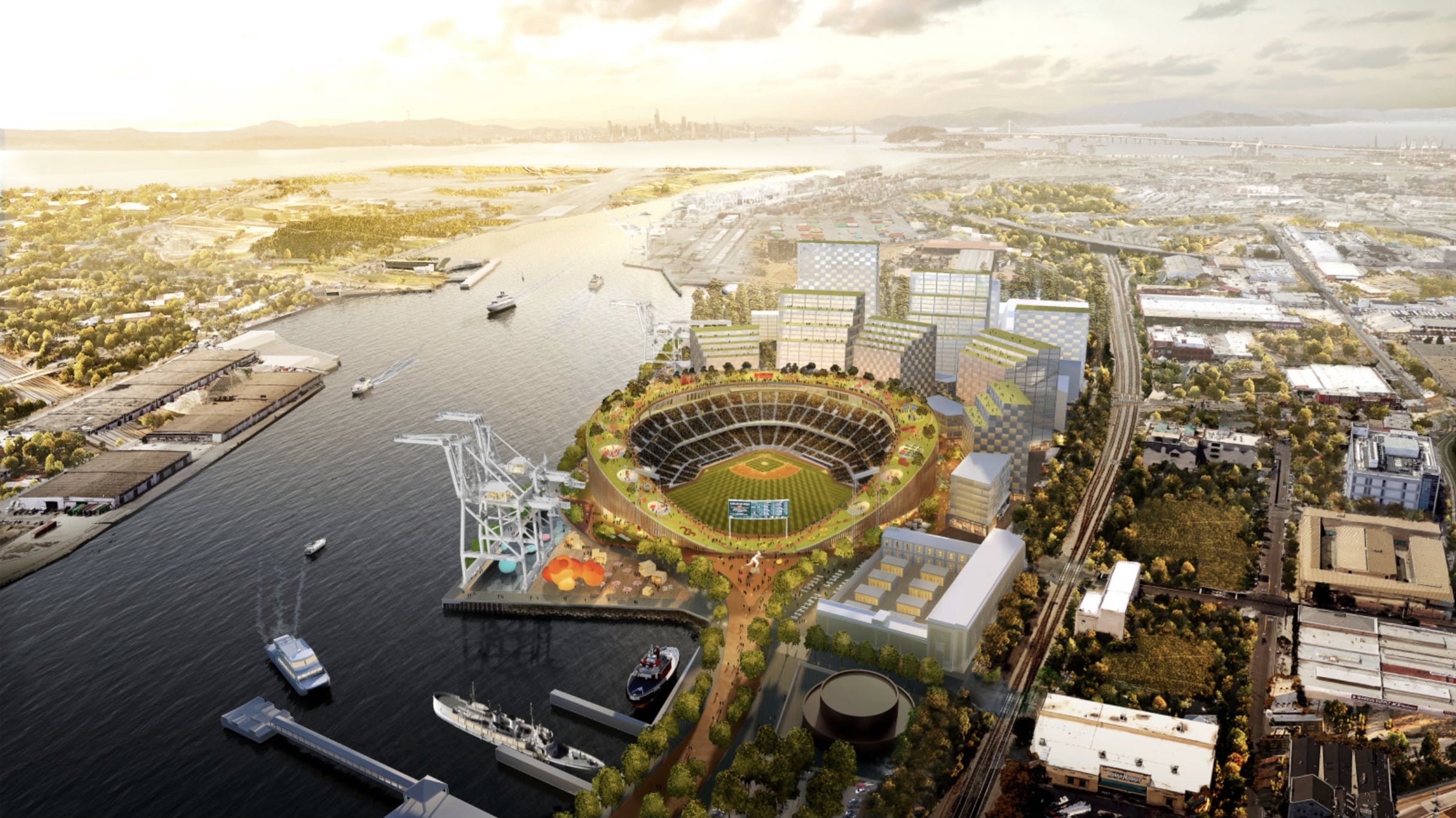Gensler Tells SFYIMBY About Moment 2.0 Concept Proposal for Downtown San Jose Garage
One of the most inspiring challenges for urban planners is how to reintegrate overbuilt vehicle infrastructure into the city’s fabric. Gensler shows one solution for evolving these elements in a recent publication, even when there is an enduring necessity. As mass-transit is being improved and surface parking redeveloped across downtown San Jose, this process will increase the need for building like the San Pedro Market Parking Garage at 45 North San Pedro Street. Over the last year, Gensler’s San Jose offices noticed that the garage roof was often carless and was encouraged to see people visit and enjoy the space. Moment 2.0 is the firm’s response to this observation, a visual illustration that imagines a community environment they hope to see built.

