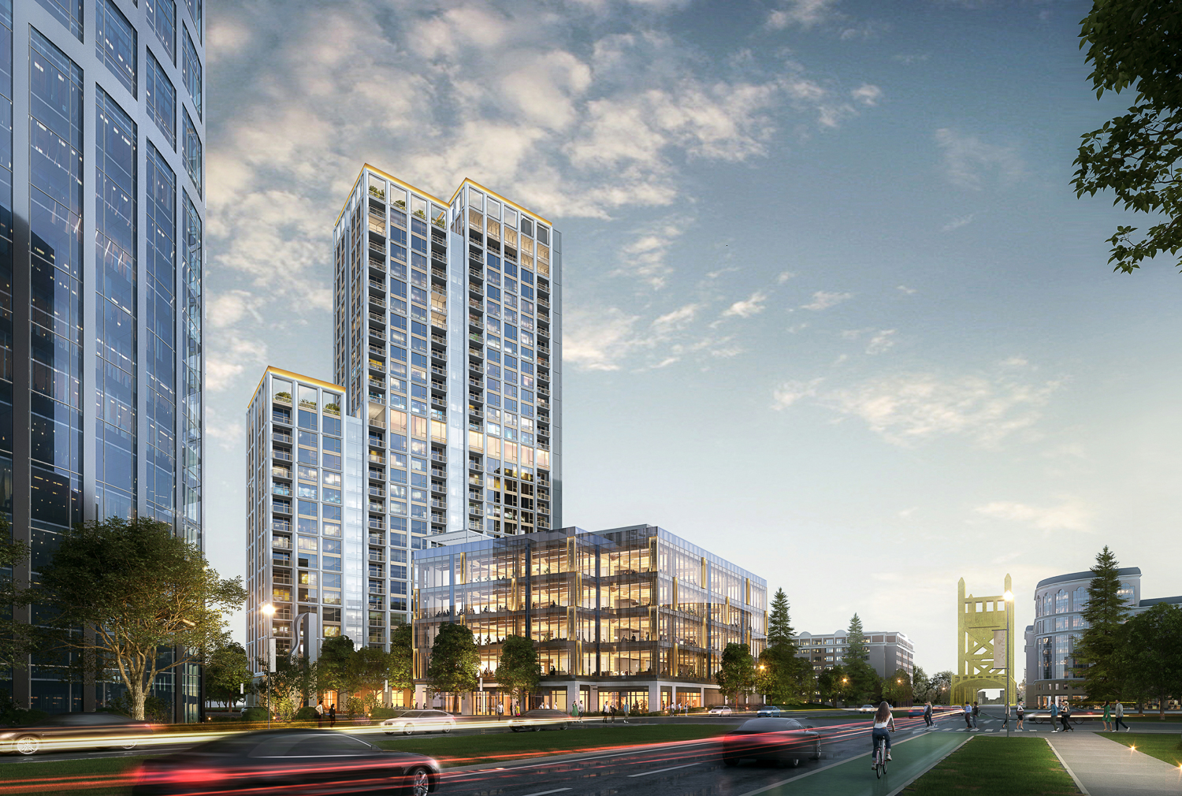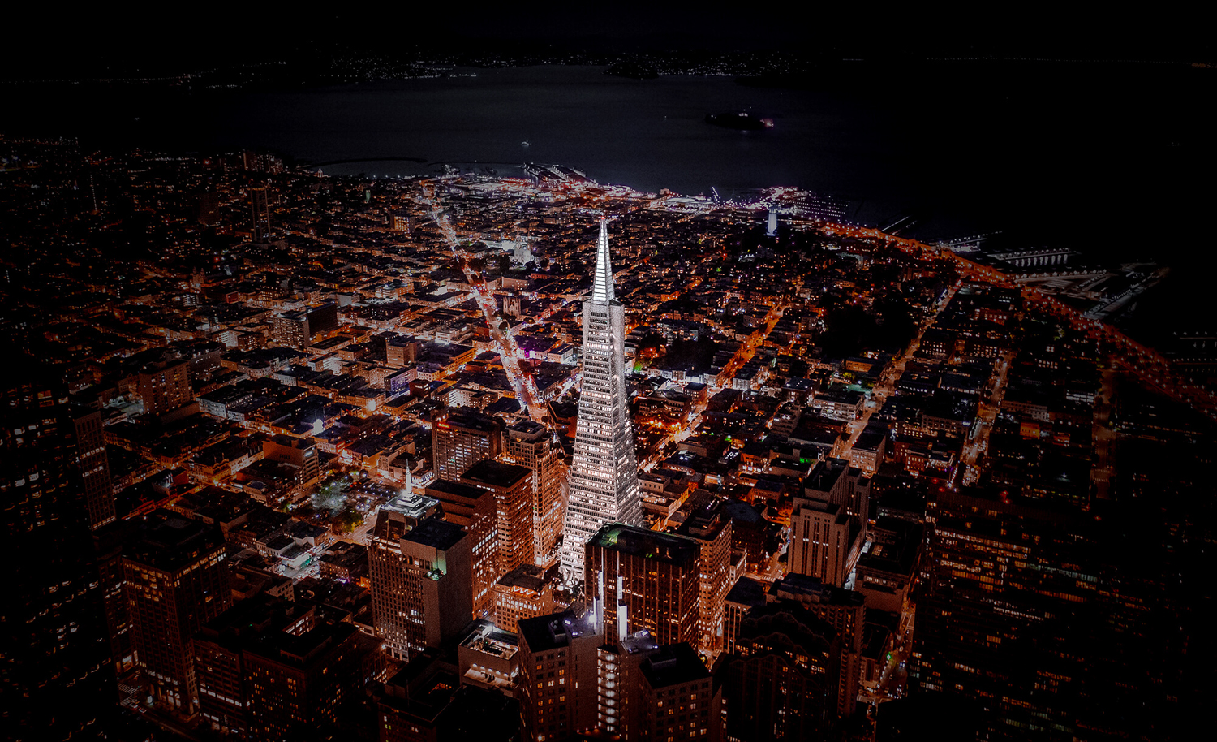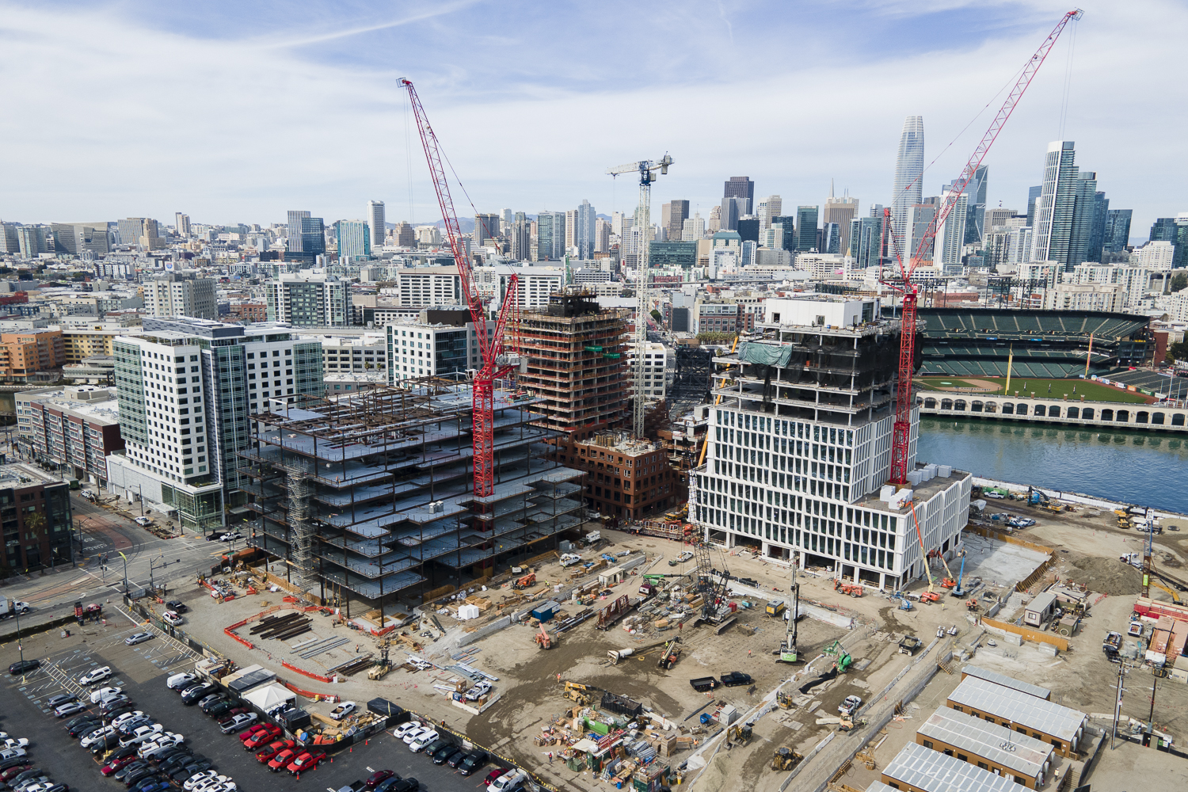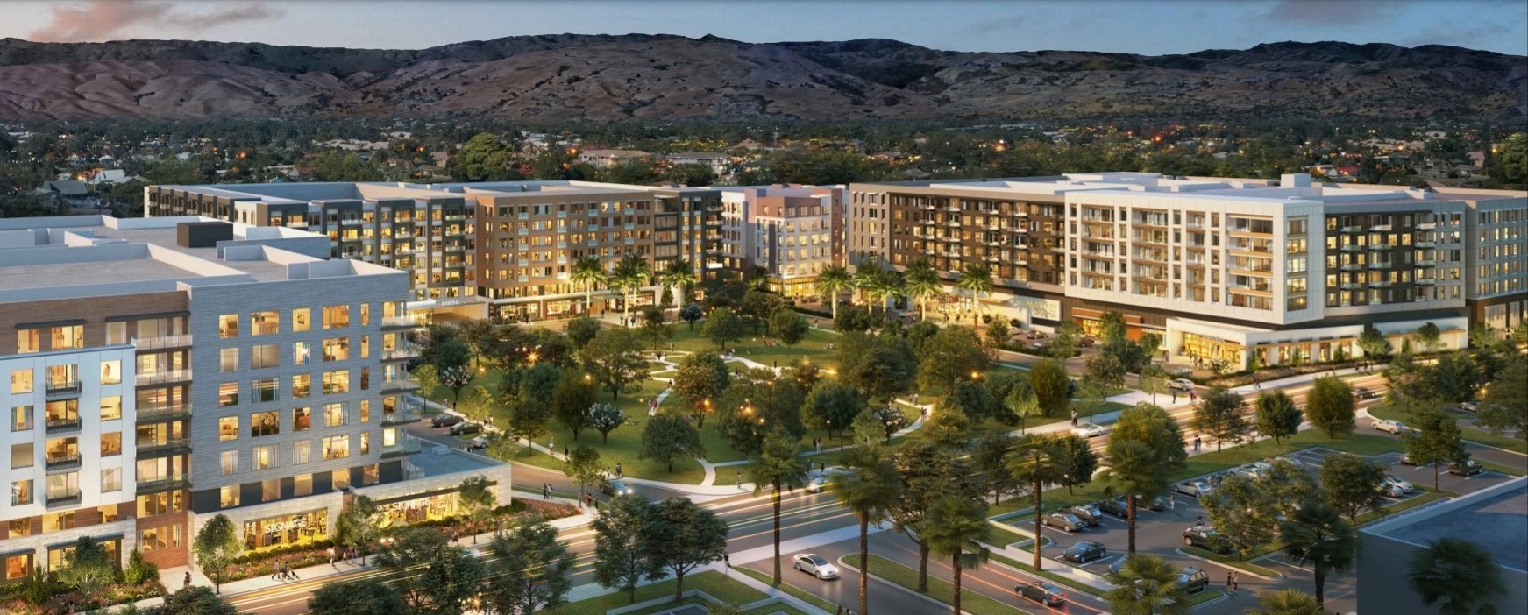New Renderings for The Rise, a Multi-Billion Dollar Masterplan by Apple Park in Cupertino
Sand Hill Property Company has released detailed renderings for the approved 50-acre redevelopment of Vallco Mall in Cupertino, Santa Clara County. Located across the I-280 freeway from Apple Park, ‘The Rise’ will offer a more public mixed-use site with open space, shops, offices, and over two thousand homes. The futuristic proposal features design by the internationally acclaimed Rafael Viñoly Architects.





