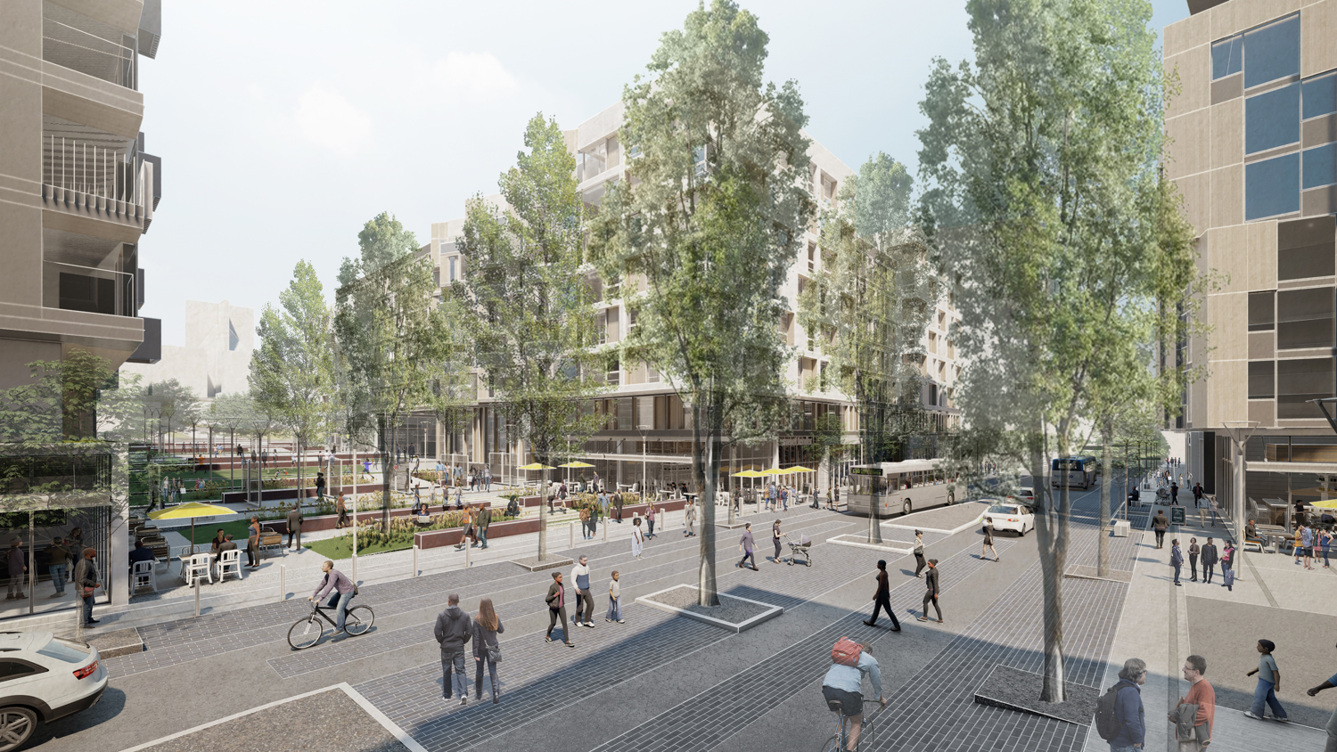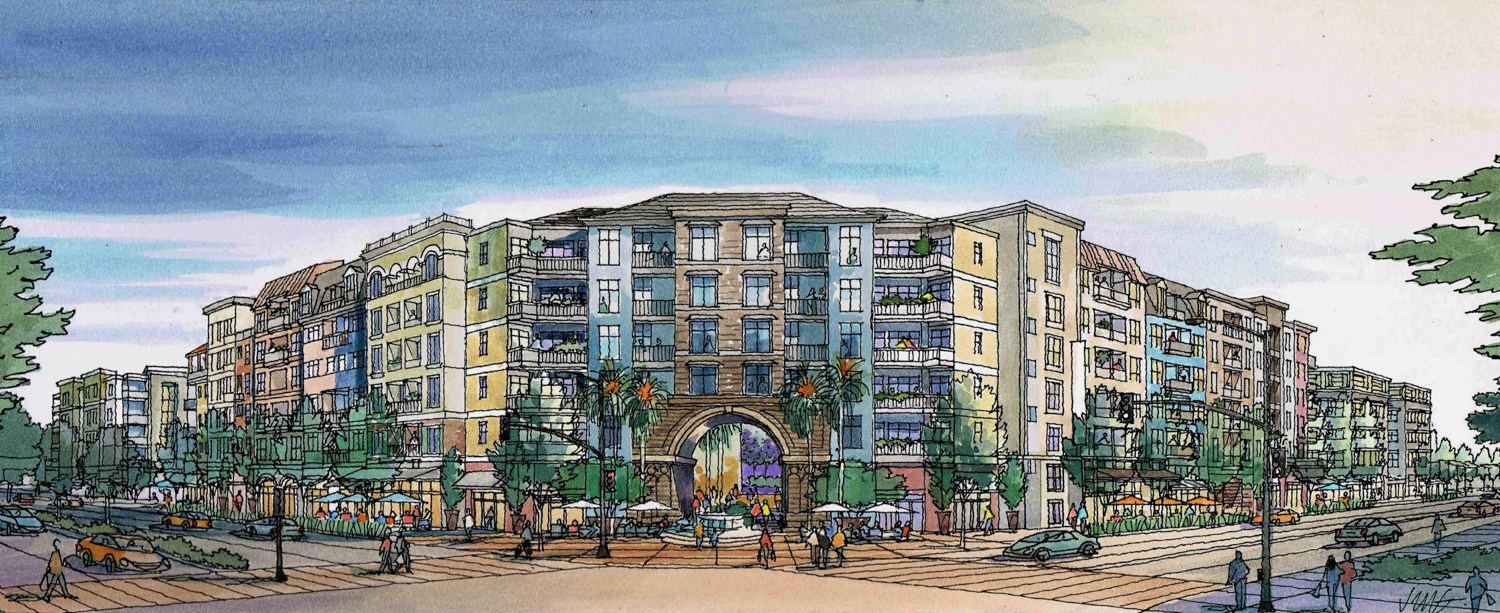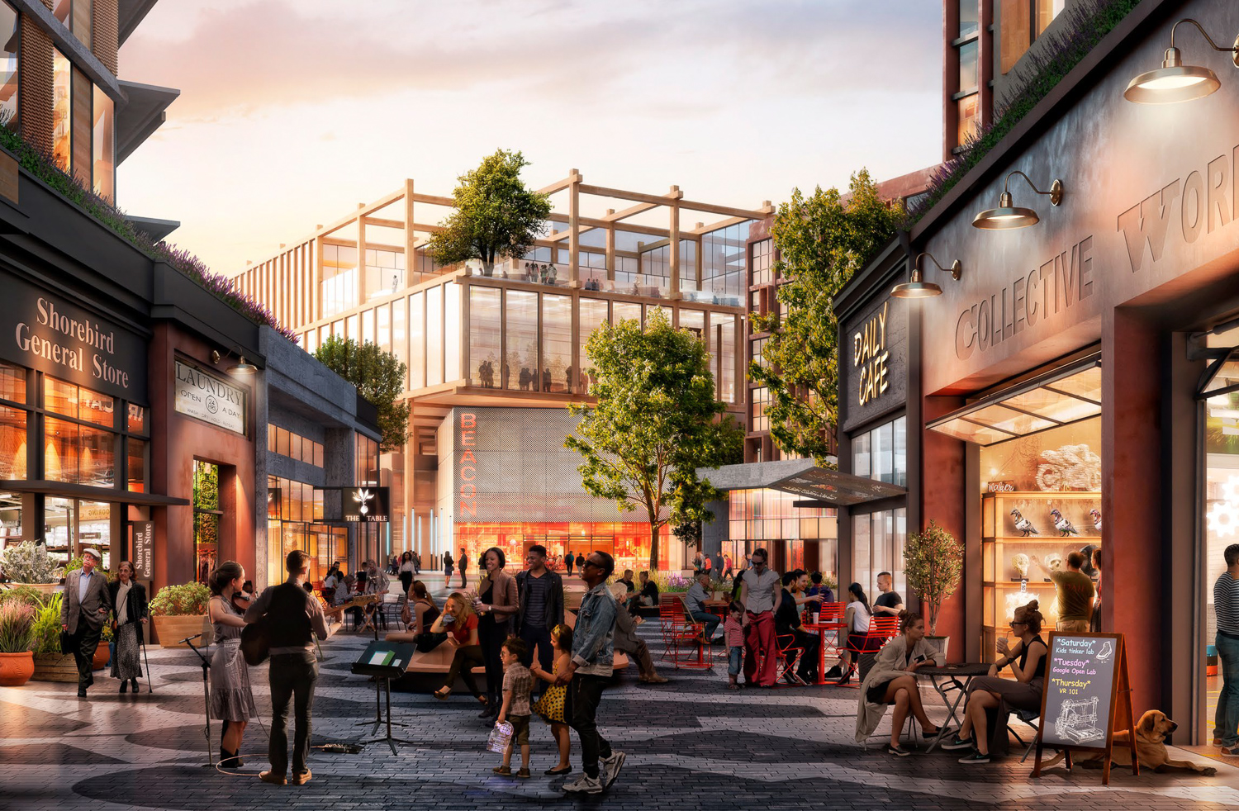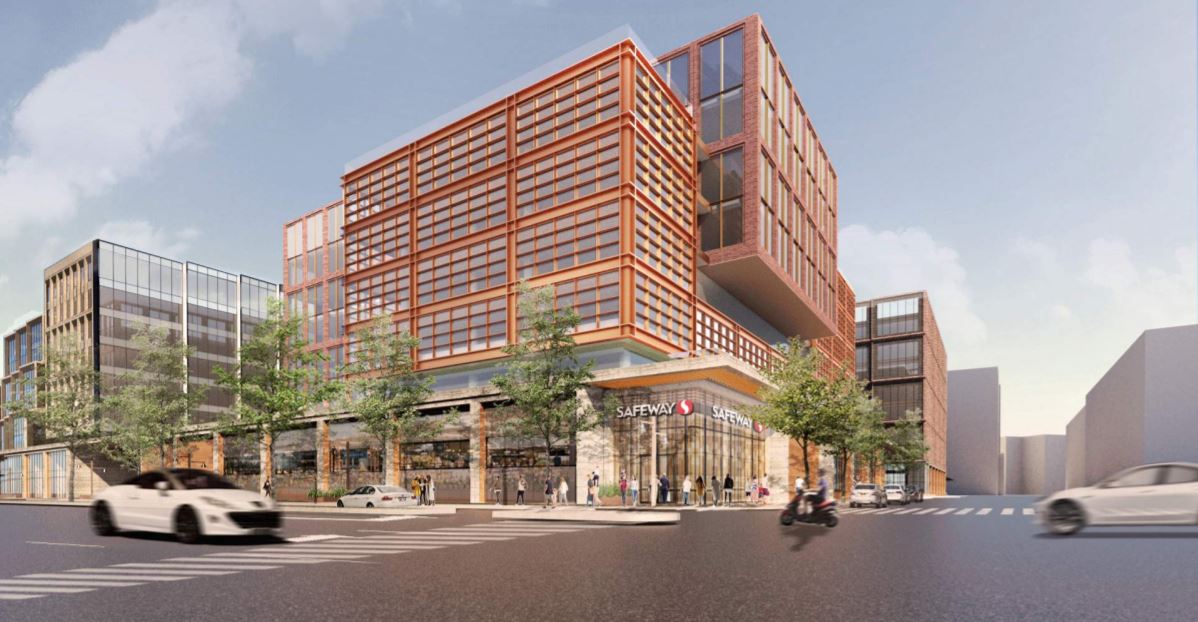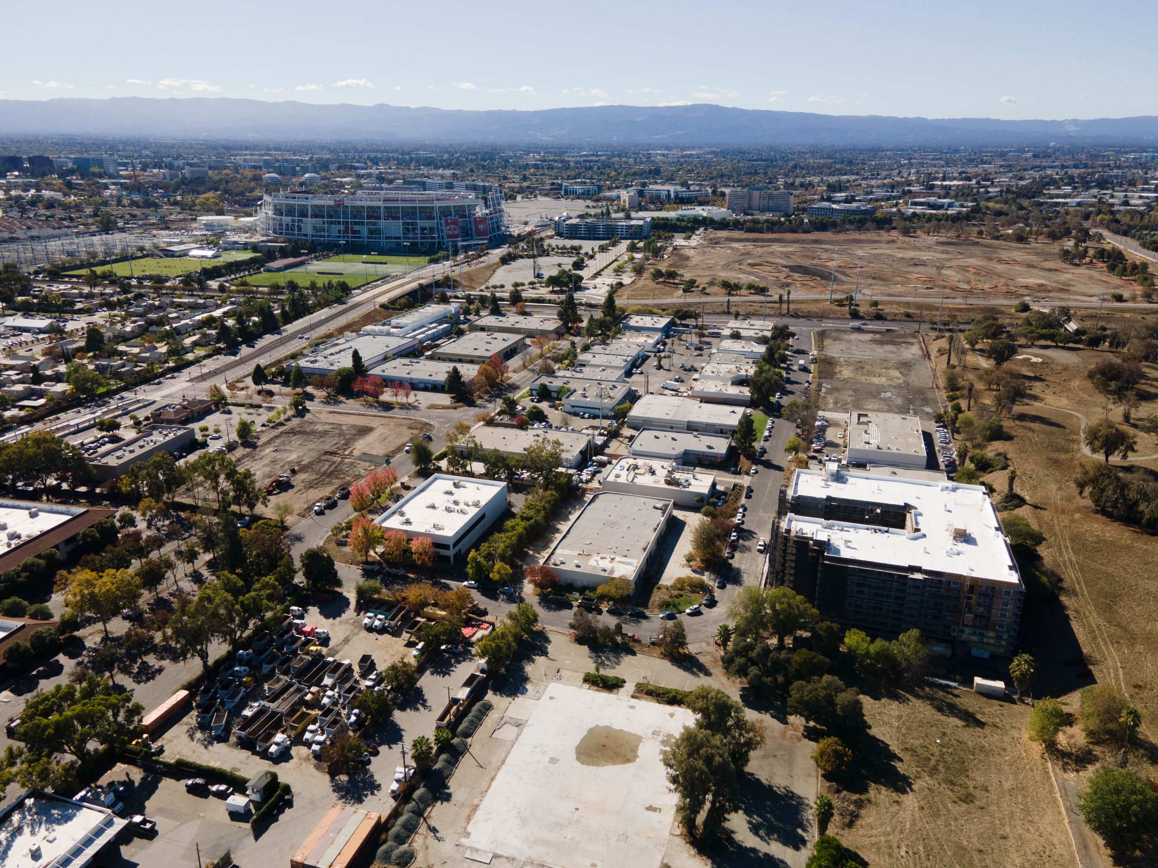New Renderings Revealed for 2,387-home Freedom West Proposal, Fillmore District, San Francisco
New renderings have been revealed along with updated planning documents for Freedom West, a multi-billion dollar project to build 2,387 new residential units in San Francisco’s Fillmore District. The development will offer replacement housing for all displaced residents while adding a new hotel, retail, community spaces, and new open space. MacFarlane Development Company is responsible for the application.

