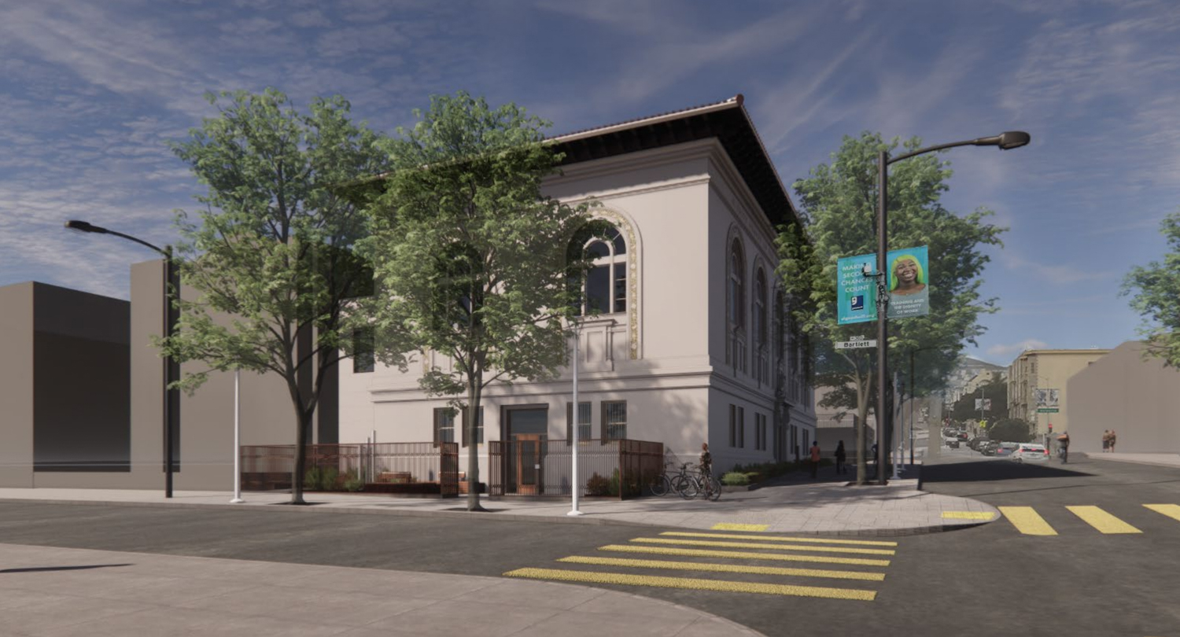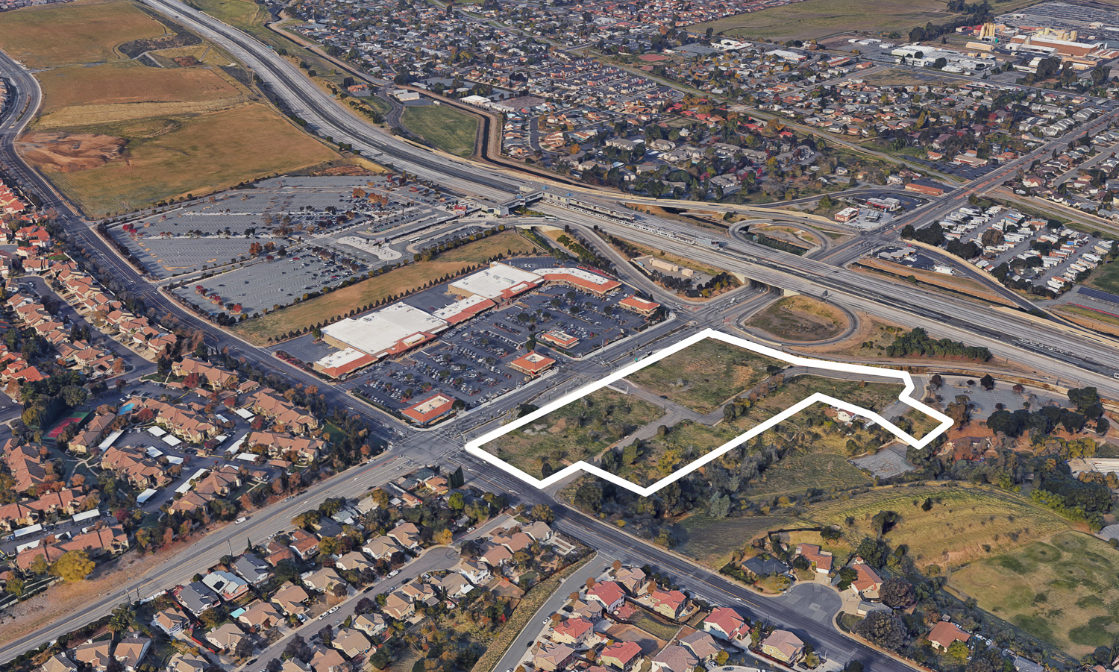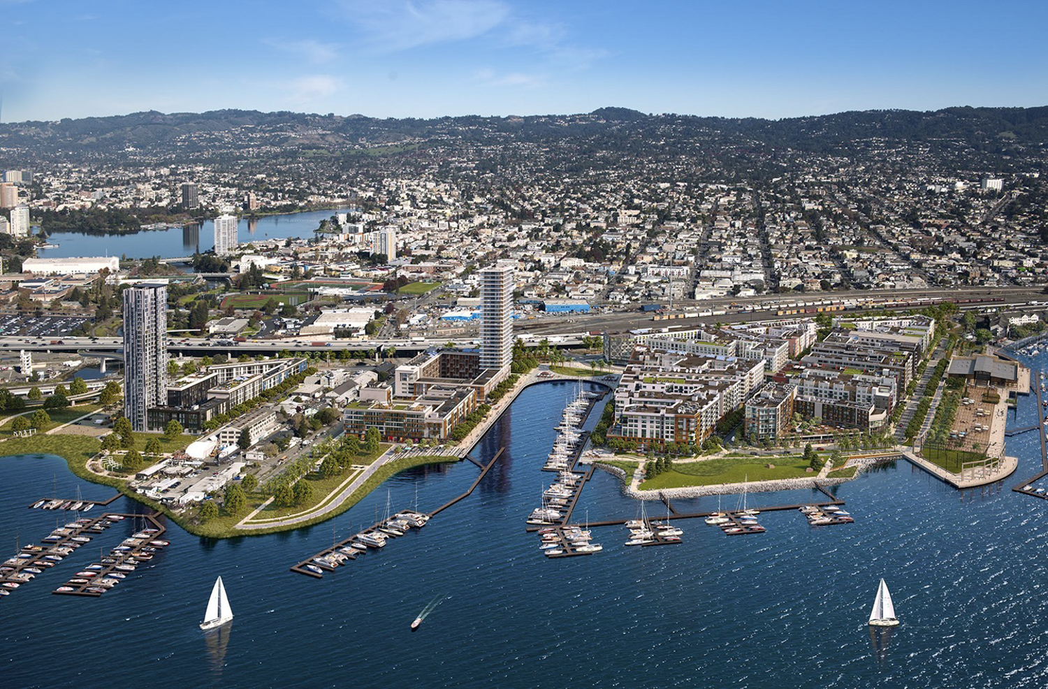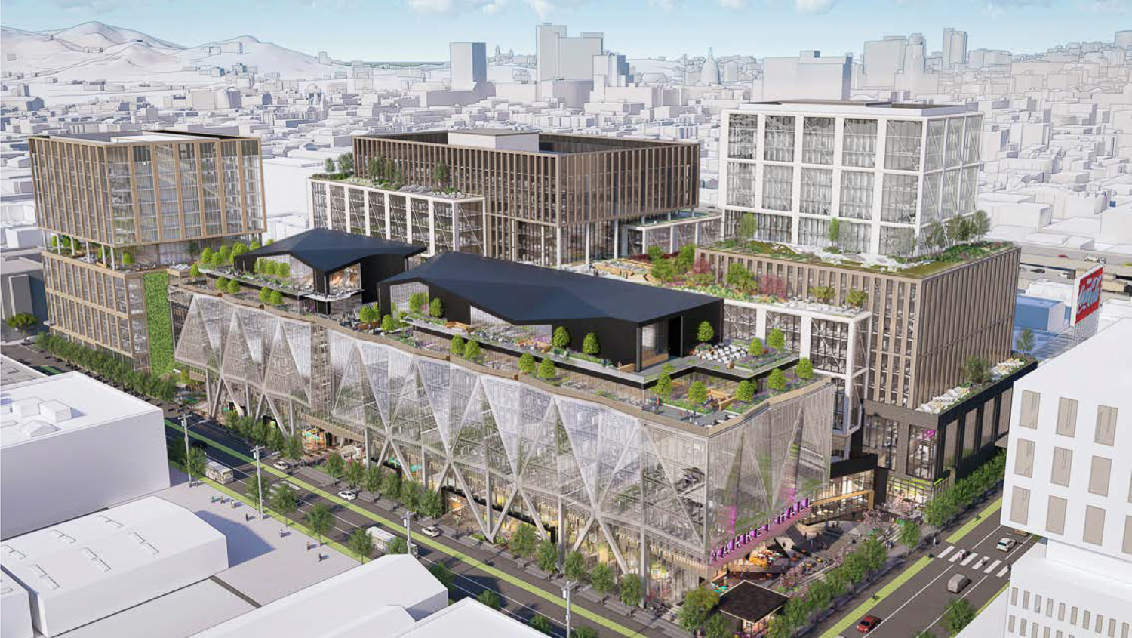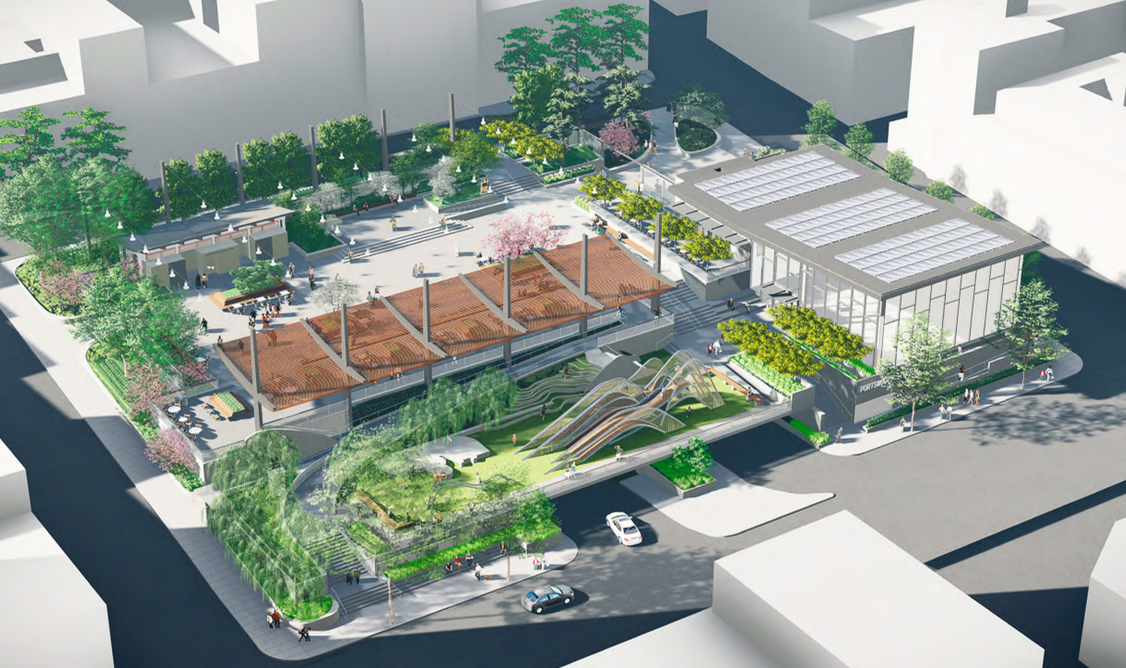Permits filed for Library Renovation of 300 Bartlett Street, Mission District, San Francisco
Planning applications have been approved, and new building permits filed to renovate and expand the existing Mission Branch library at 300 Bartlett Street in San Francisco’s Mission District. The city-led proposal would modernize and increase the accessibility of the 107-year old building. The San Francisco Public Works is responsible for the design and application.

