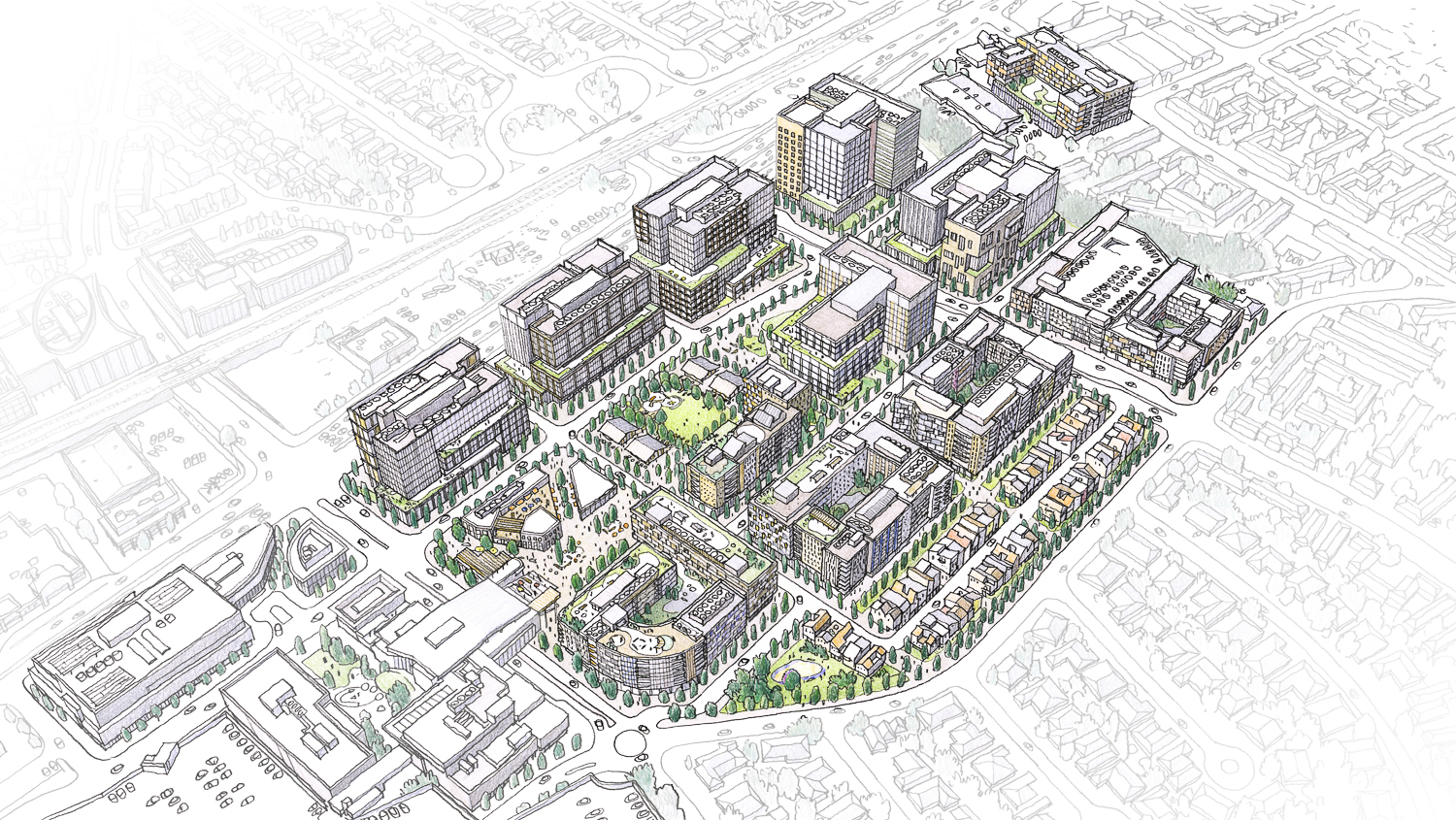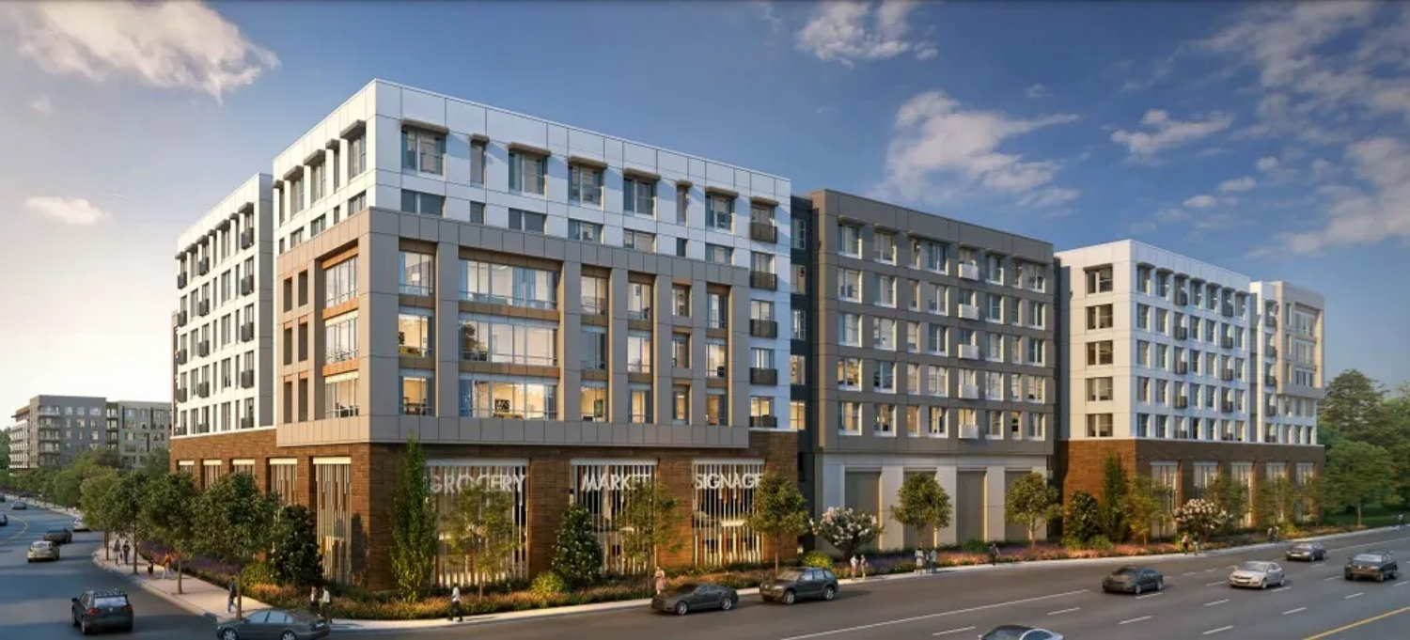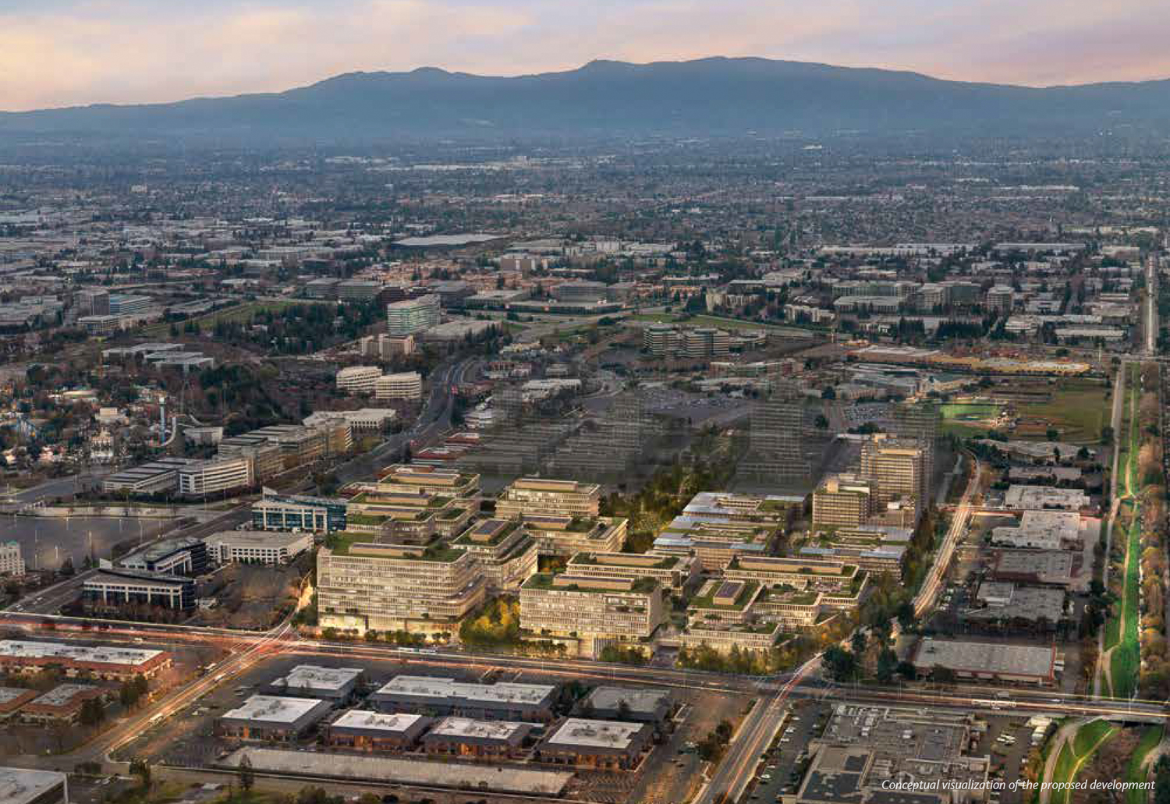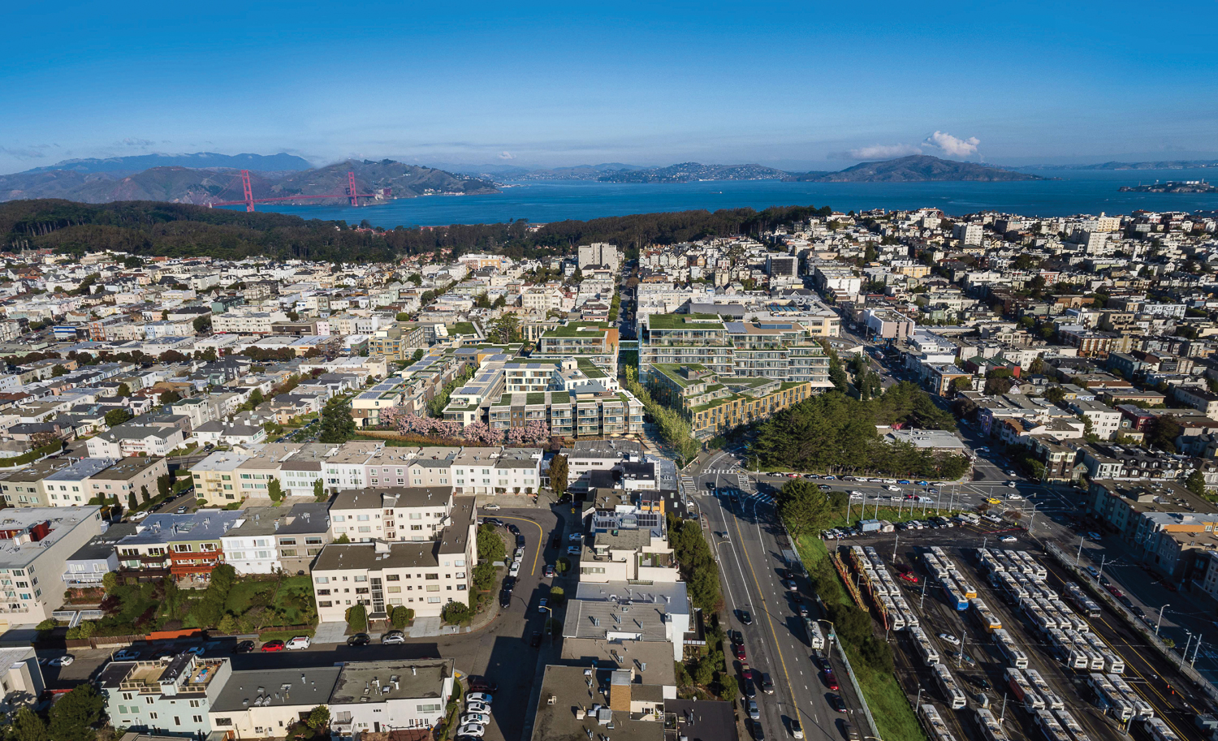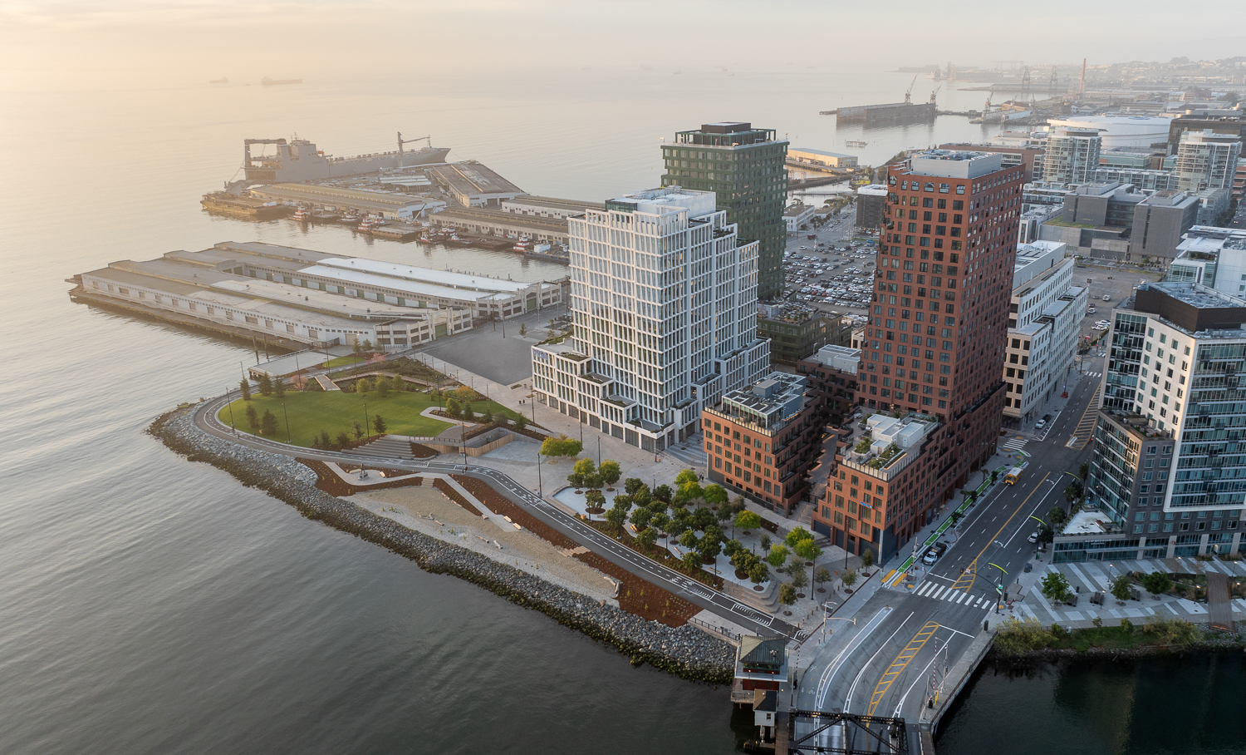Preliminary Plans Surface To Redevelop The Hillsdale Mall, San Mateo
Preliminary plans were published late last week for a potential redevelopment of the Hillsdale indoor mall in San Mateo, San Mateo County. Initial details include the demolition of nearly three-quarters of the shopping center’s facilities, leaving just the North Block untouched as the remaining acres are transformed into nearly fourteen hundred units of housing, retail, and multi-level garages. Sares Regis Group is responsible for the application.

