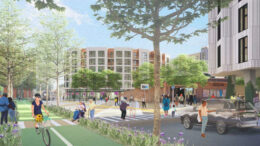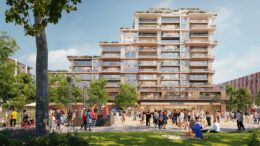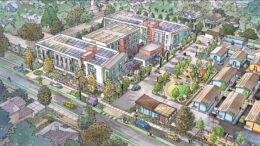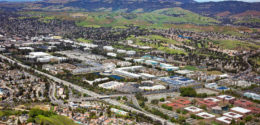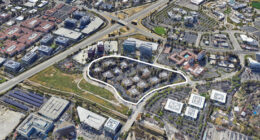Pre-Application Filed for North Berkeley BART Redevelopment
SF BART recently submitted a preliminary application for the North Berkeley BART Station redevelopment along Sacramento Street in Berkeley. The local transit agency will use Assembly Bill 2011 to streamline approval with a CEQA-exempt and time-limited process. Once complete, the project will replace surface parking around the transit station with 739 new homes.

