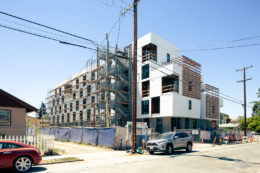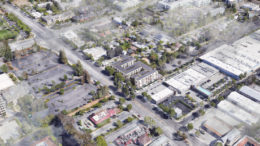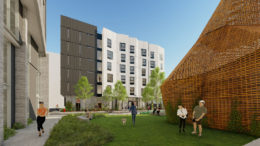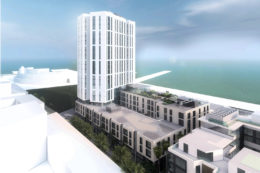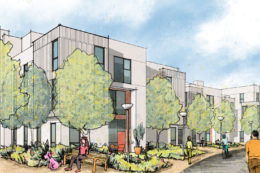Facade Wrapping Up On 329 Page Street Affordable Housing, San Jose
Facade installation is wrapping up for a five-story affordable housing project by West San Carlos in San Jose, Santa Clara County. 329 Page Street is poised to add 82 new homes to the city’s housing market a mile from Diridon Station as early as this November. Charities Housing is the project developer.

