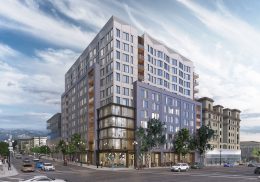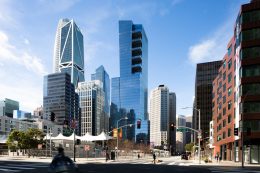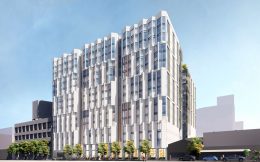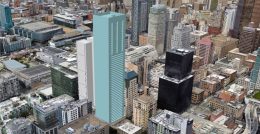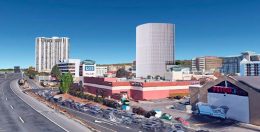Updated Renderings Published Ahead of Meeting for 1951 Shattuck Avenue, Downtown Berkeley
Updated renderings have been shared ahead of the final design review follow-up for 1951 Shattuck Avenue, a 12-story mixed-use proposal for Downtown Berkeley. The Alameda County project would create 163 new rental units to the city in desperate need of high-density housing. Grosvenor America is responsible for the development as the property owner.

