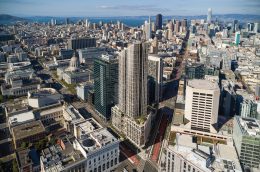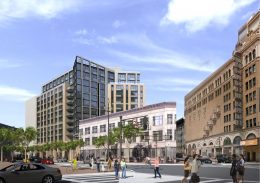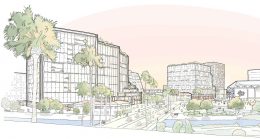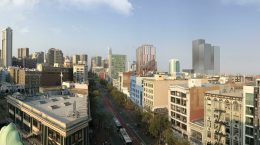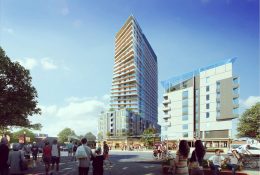Number 24: Partial Demolition Starts for 30 Van Ness Avenue, Civic Center, San Francisco
Scaffolding has been erected for the partial demolition at 30 Van Ness Avenue, where a future mixed-use tower with affordable housing is expected to become the 24th tallest building in the Bay Area planned or built. The 540-foot tower will create 333 condominiums and nearly a quarter of a million square feet of commercial office area in San Francisco’s Civic Center neighborhood by City Hall. Lendlease is the project developer.

