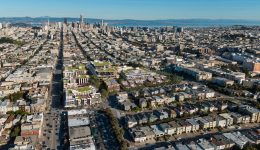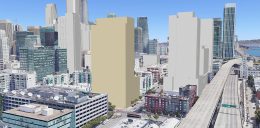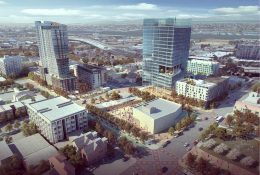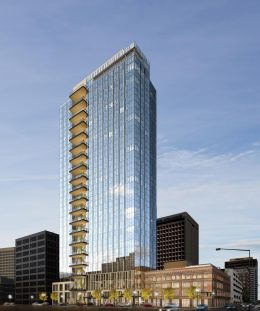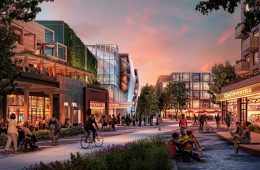Updated Plans for 3333 California Street, Laurel Heights, San Francisco
Proposed modifications to the redevelopment plan give minor alterations to the approved mixed-use project of 3333 California Street in Laurel Heights, San Francisco. The development will replace the existing UCSF Laurel Heights property with 752 new apartments, a quarter of which will be affordable housing, retail, and more. The changes expand Euclid Green’s public open space by not building one duplex townhome, modifications to the Presidio Steps, and an adjustment to the project tree count. Prado Group is the project developer.

