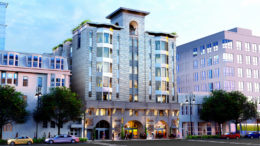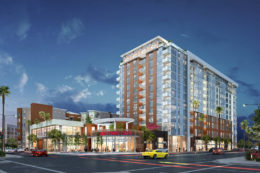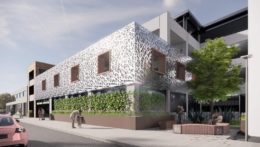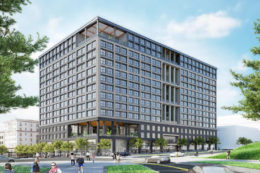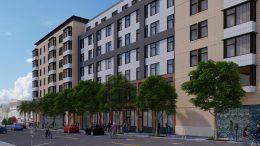Construction Topped Out for 2072 Addison Street, Downtown Berkeley
Construction has topped out for The Artisan, a seven-story residential infill by transit in Downtown Berkeley. The project will create 66 new apartments and ground-level retail at 2072 Addison Street, within walking distance of BART. Kirk Peterson & Associates, an Oakland-based firm, is responsible for the revivalist design.

