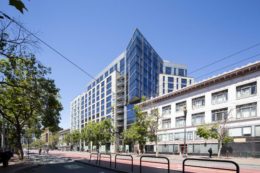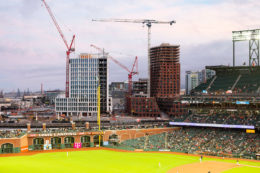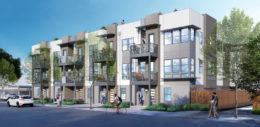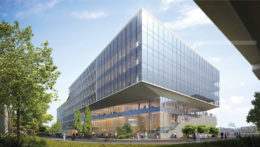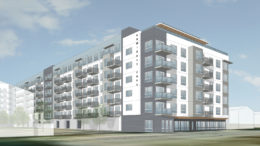Prism Apartments Open at 1028 Market Street in Mid-Market, San Francisco
Construction has wrapped up on Prism, a 13-story apartment building at 1028 Market Street in Mid-Market, San Francisco. The project has added 185 new homes to the city’s market, with interiors by IwamotoScott Architecture. The Olympic Residential Group and Tidewater Capital are responsible for the development.

